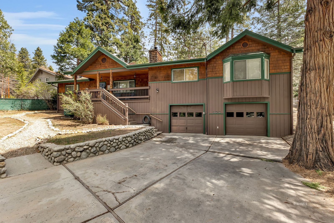
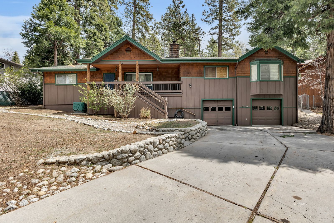
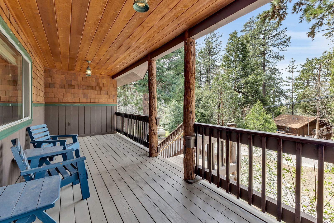
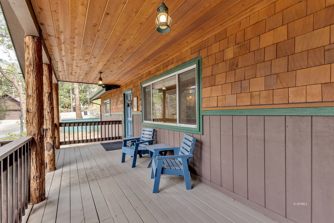
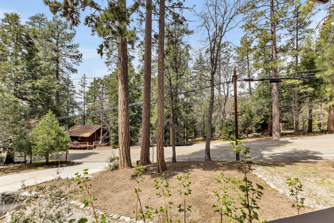
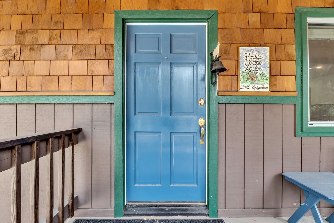
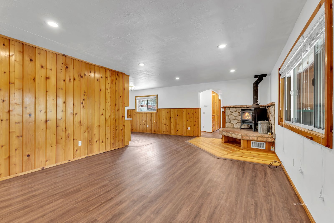
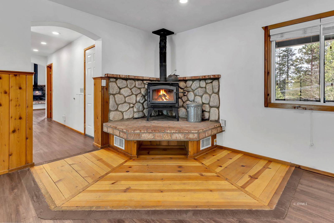
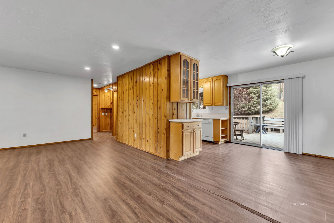
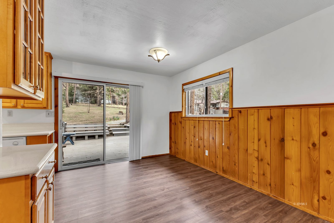
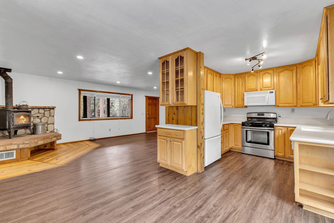
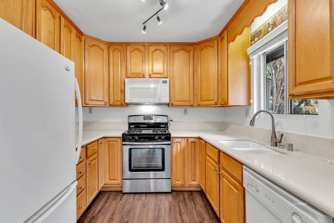
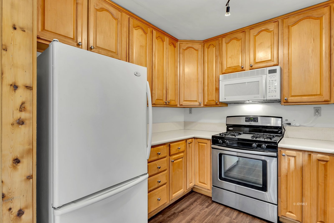
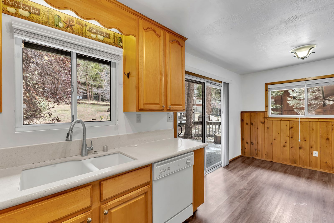
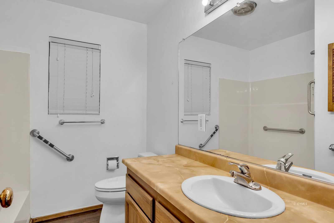
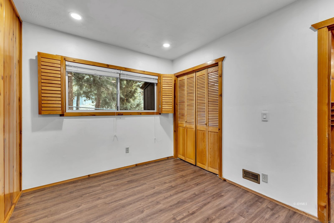
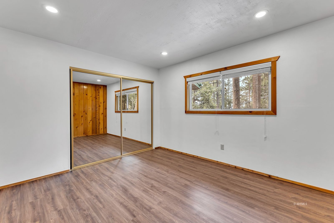
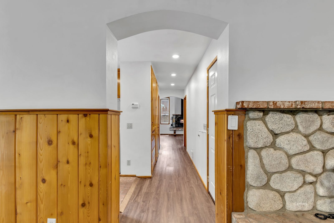
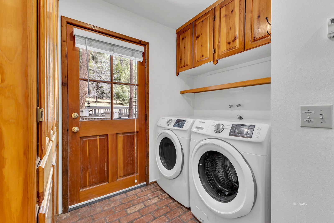
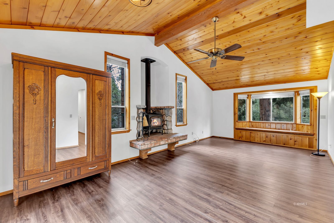
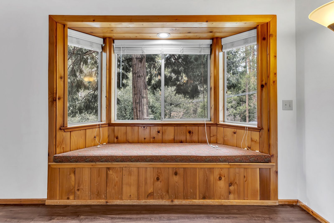
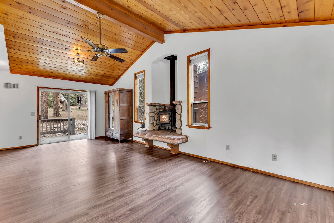
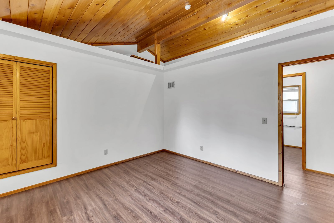
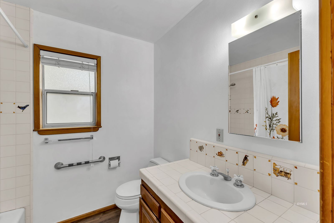
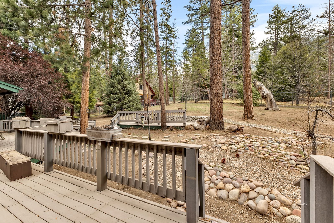
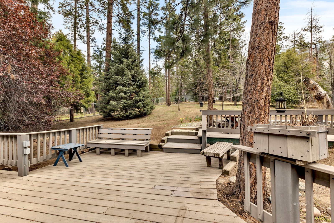
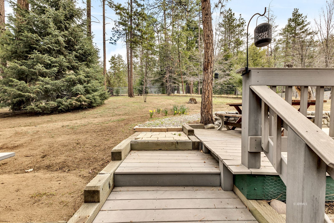
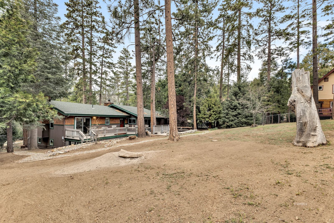
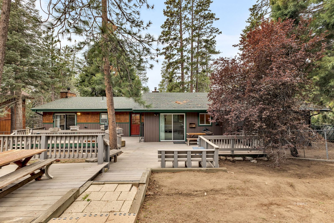
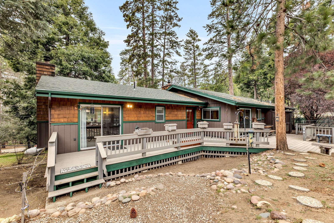
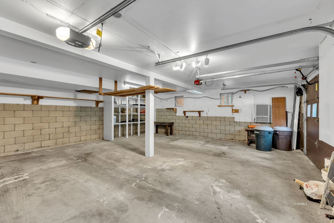
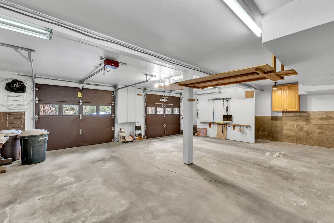
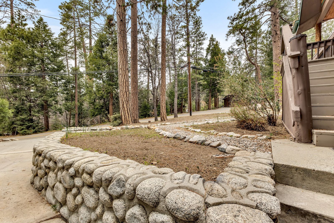
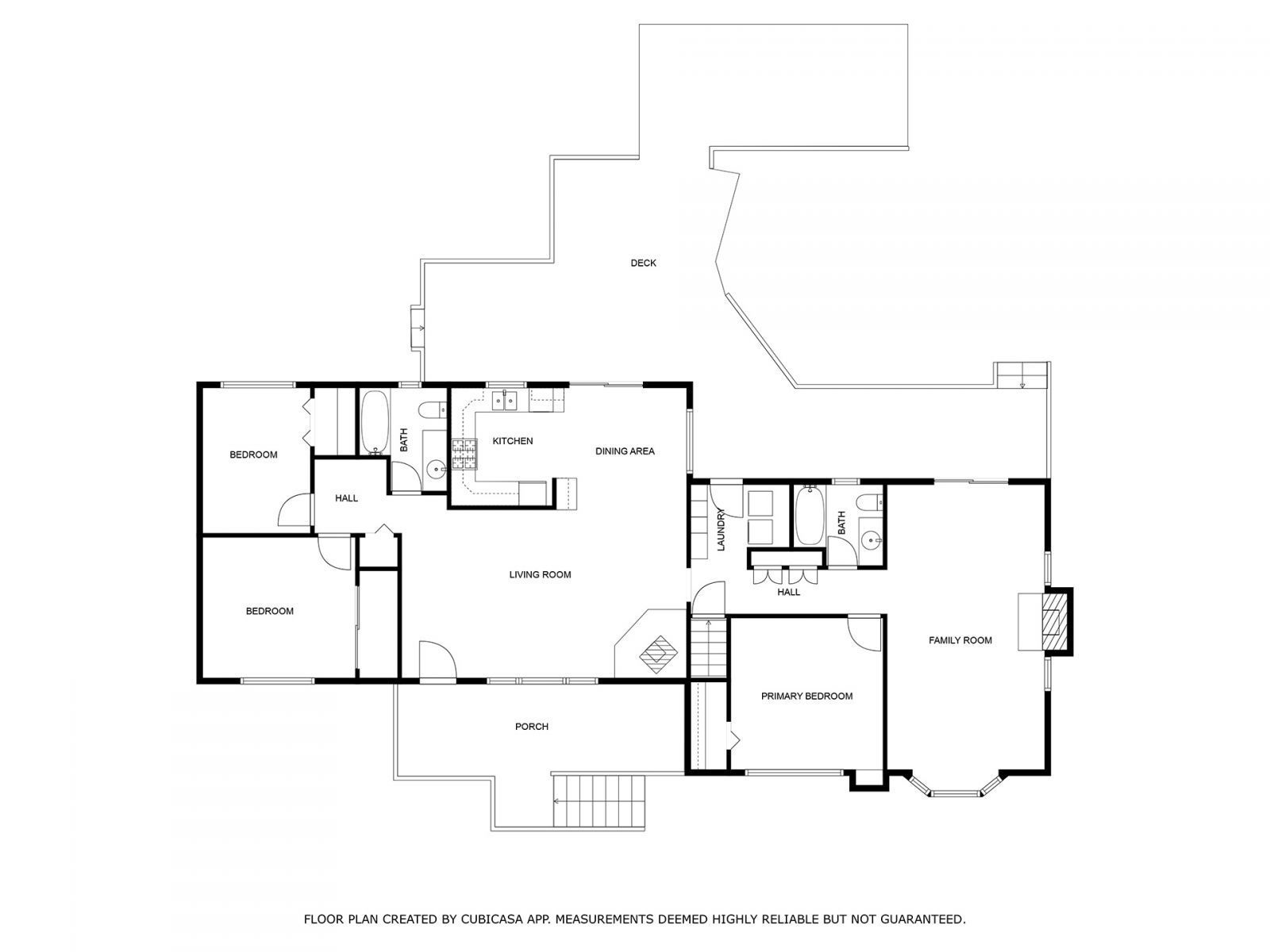
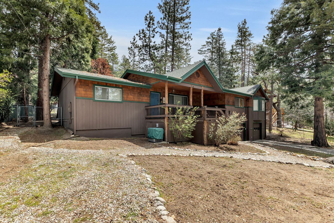
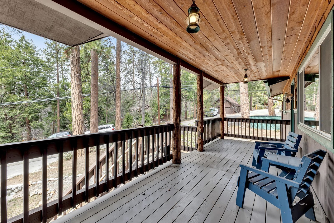
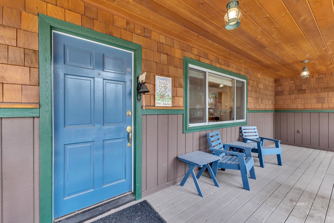
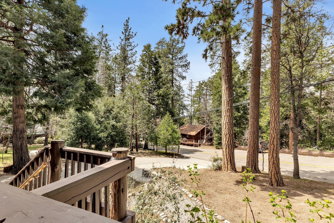
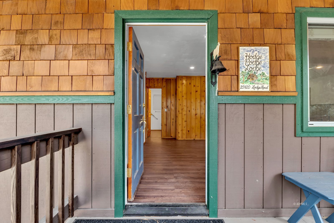
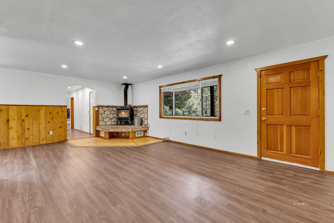
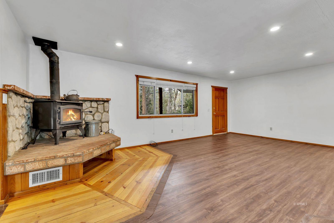
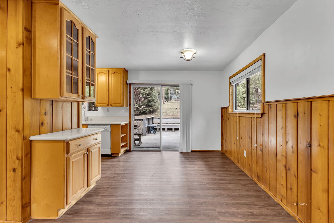
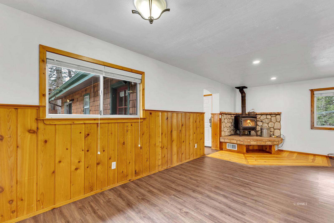
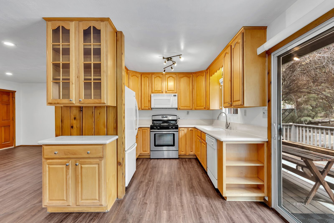
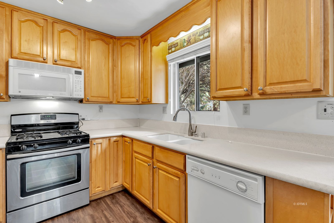
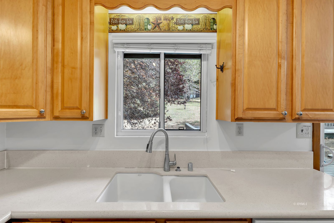
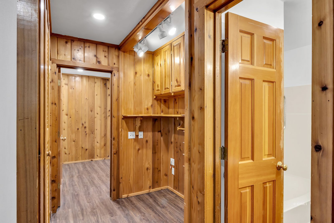
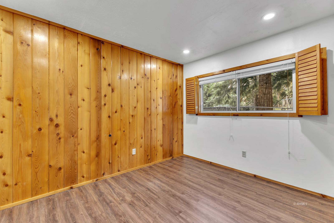
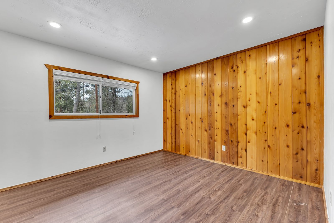
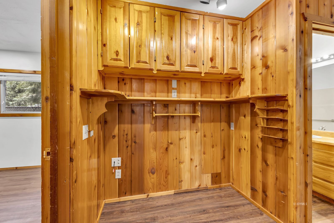
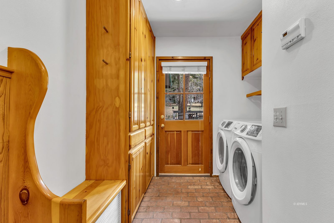
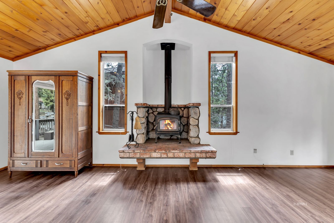
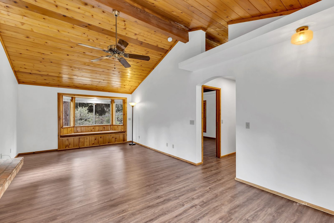
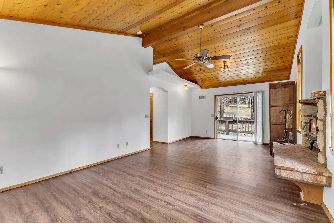
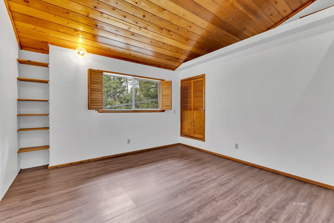
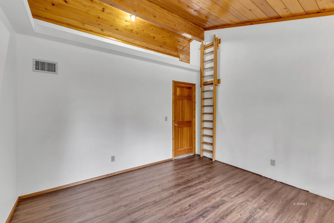
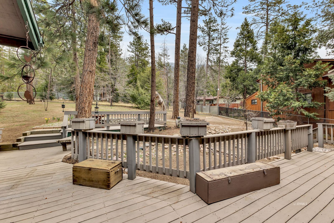
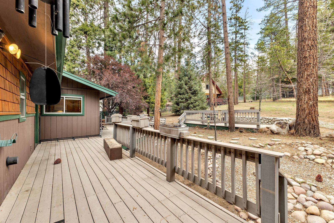
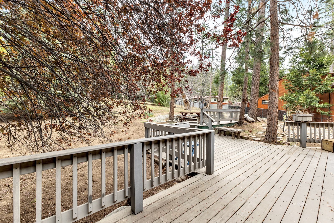
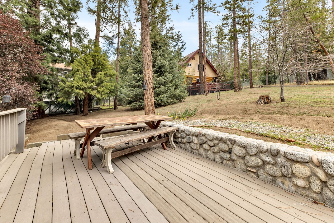
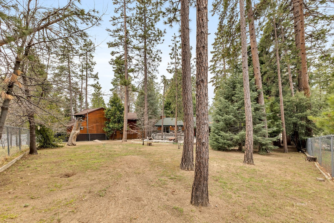
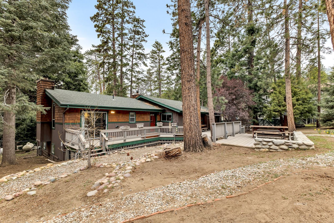
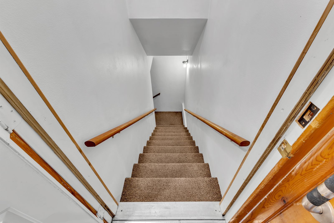
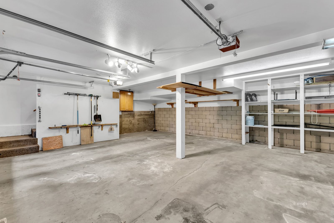
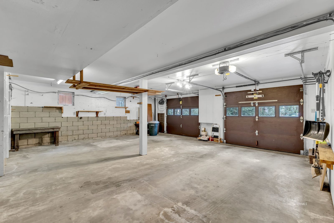
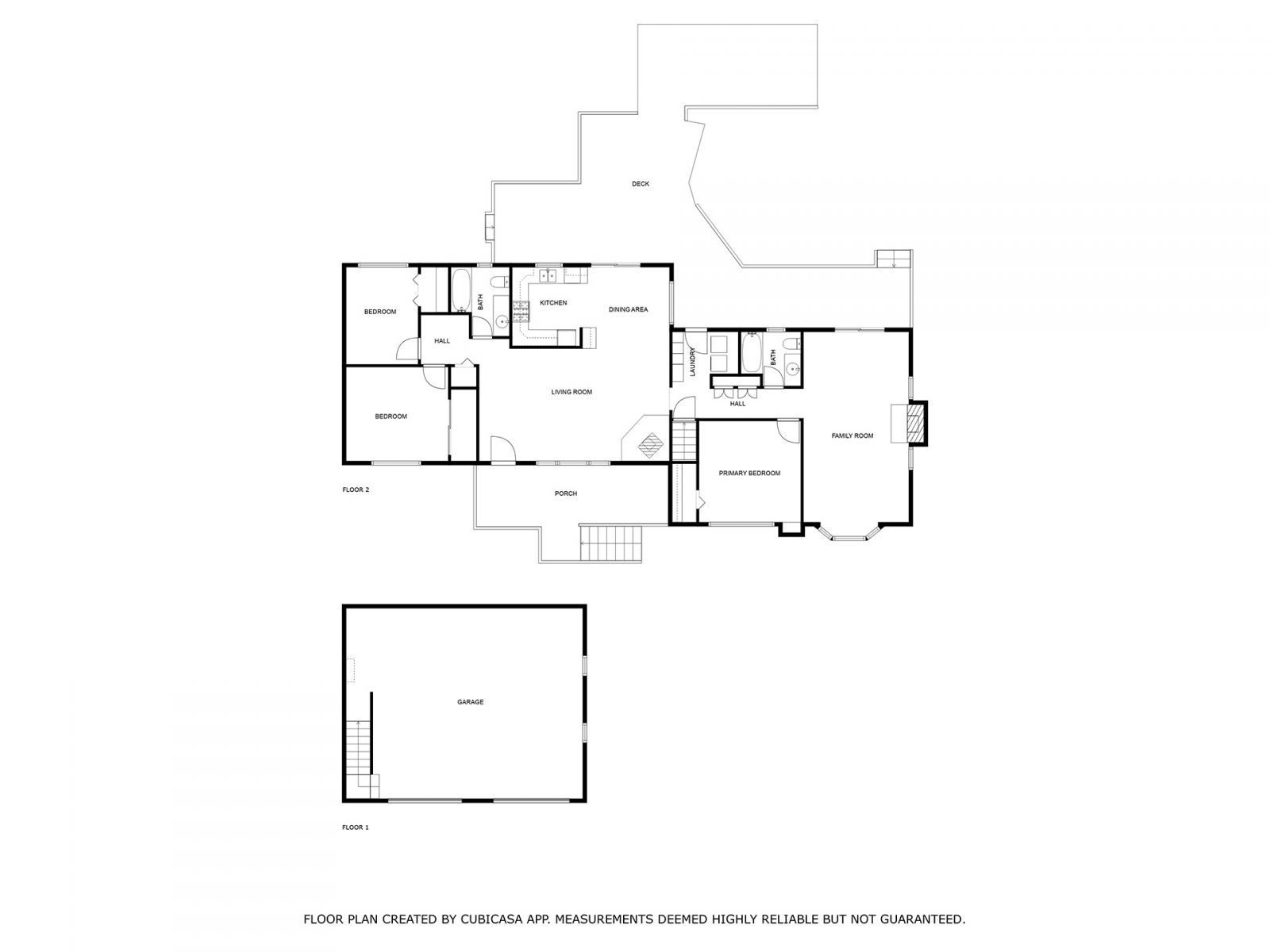
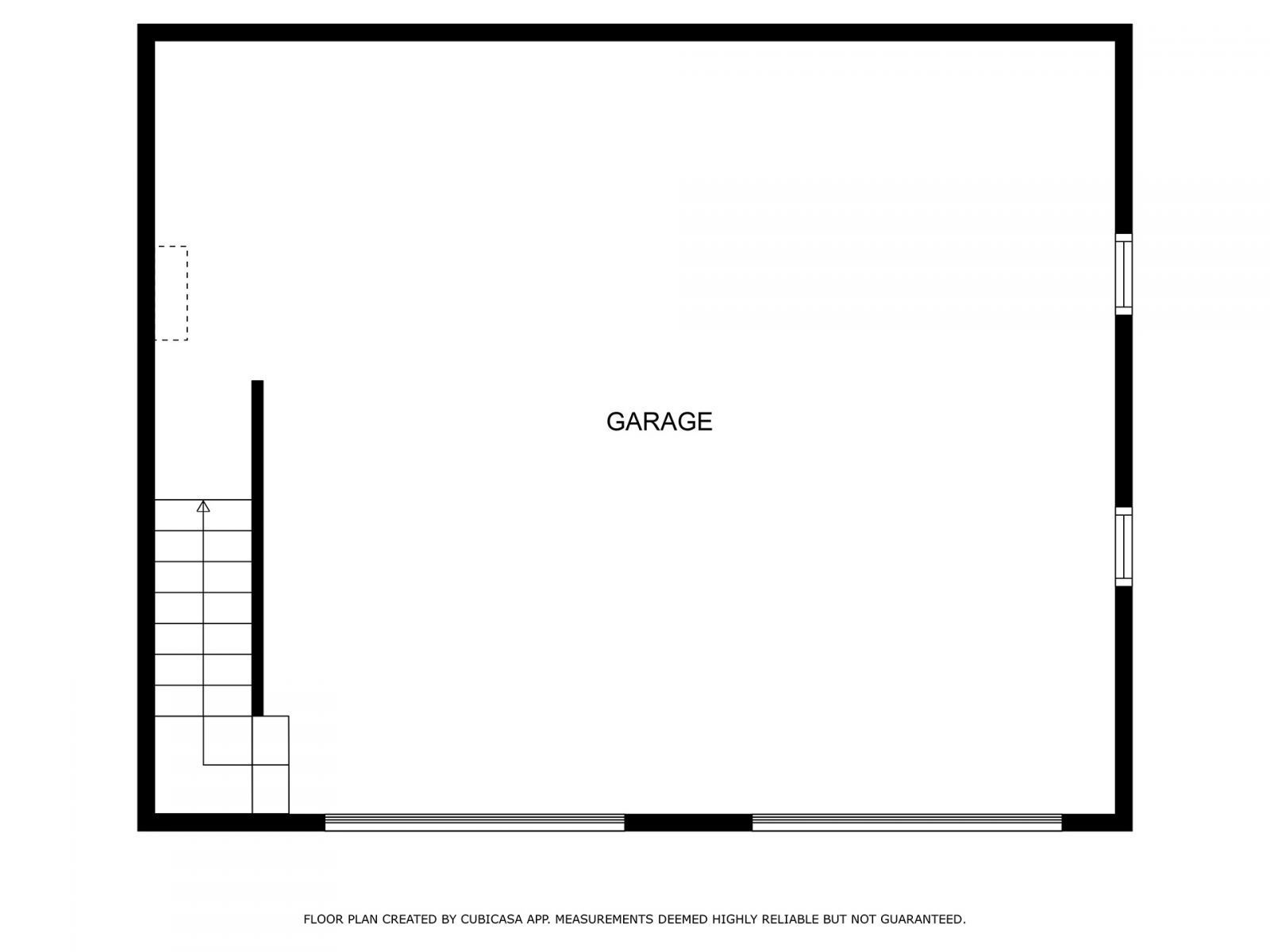
$650,000
MLS #:
2010970
Beds:
3
Baths:
2
Sq. Ft.:
1709
Lot Size:
0.33 Acres
Garage:
2 Car 3 Car Attached, RV/Boat Parking
Yr. Built:
1978
Type:
Single Family
Single Family -
Area:
Idyllwild
Subdivision:
Fern Valley
Address:
25420 Lodge Rd.
Idyllwild, CA 92549
Mountain Lodge Home 1 Mile Away from the Center of Idyllwild
This rusctically charming cabin is only 1 mile away from the town of Idyllwild. Close to several eateries, wineries, trail heads, and entertainment, yet, far enough to enjoy the tranquility the mountains offer. This lovely home features a front porch to enjoy conversation and a lovely relatively flat backyard ideal for entertaining. The attached 3-car garage with house access is convenient for winter weather conditions. Upon entering the main doorway you encounter the living area with an open-concept dining area and the kitchen to the left. The dining area also has sliding glass doors that gives access to the backyard w/ an expansive composite deck perfect for gatherings. To the left of the living area are two guest bedrooms and a full bathroom. There is also a desk nook conveniently in the hallway. To the right of the living area, is the laundry area, primary bedroom and 2nd bathroom. At the end of that hallway, is an inviting family room w/ vaulted ceilings and a lovely bay window. There are 2 wood-burning stoves: one in the living area and in the family room. This home has laminate flooring throughout. The interior has been recently painted and most lighting has been upgrade.
Interior Features:
Air Conditioning
Cooling: Central
Flooring- Laminate
Furnished- No
Heating: Freestanding Woodburner
Heating: Propane FAU
RV/Boat Parking
Survey: Not Marked
Vaulted Ceilings
Exterior Features:
Close Proximity to Town
Construction: Siding-Wood
Fenced- Partial
Near Trailhead
Patio/Deck
Roof: Composition
Snowplow Friendly
Views
Appliances:
Dishwasher
Dryer
Freezer
Garbage Disposal
Microwave
Oven- Propane
Range- Propane
Refrigerator
W/D Hookups
Washer
Utilities:
Internet: Cable/DSL
Internet: Satellite/Wireless
Power: Utility Co.
Propane Tank: Leased
Septic: Yes
TV-Cable: Available
Water Meter: Yes
Listing offered by:
Rosie Nowell Schutte - License# 02038971 with Village Properties - 7204001231.
Map of Location:
Data Source:
Listing data provided courtesy of: Idyllwild Association of Realtors (Data last refreshed: 04/24/25 4:45am)
- 2
Notice & Disclaimer: Information is provided exclusively for personal, non-commercial use, and may not be used for any purpose other than to identify prospective properties consumers may be interested in renting or purchasing. All information (including measurements) is provided as a courtesy estimate only and is not guaranteed to be accurate. Information should not be relied upon without independent verification.
Notice & Disclaimer: Information is provided exclusively for personal, non-commercial use, and may not be used for any purpose other than to identify prospective properties consumers may be interested in renting or purchasing. All information (including measurements) is provided as a courtesy estimate only and is not guaranteed to be accurate. Information should not be relied upon without independent verification.
Contact Listing Agent

Rosie Nowell Schutte - Broker - Owner
Village Properties
Mobile: (720) 400-1231
Office: (951) 659-2114
#02038971
Mortgage Calculator
%
%
Down Payment: $
Mo. Payment: $
Calculations are estimated and do not include taxes and insurance. Contact your agent or mortgage lender for additional loan programs and options.
Send To Friend
