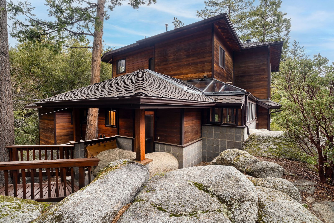
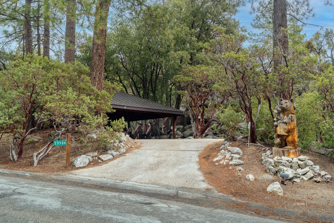
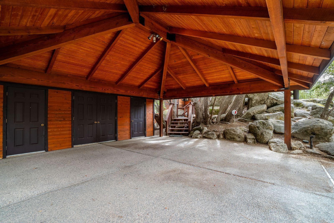
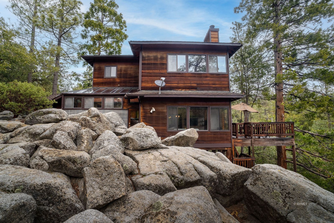
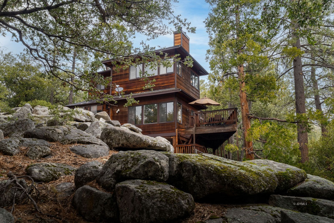
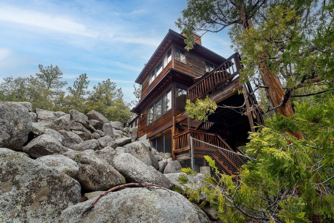
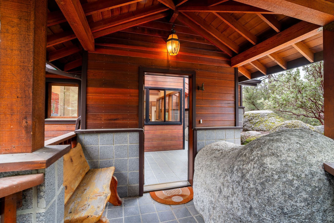
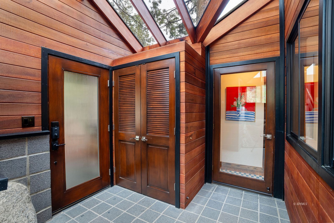
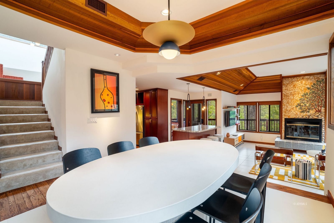
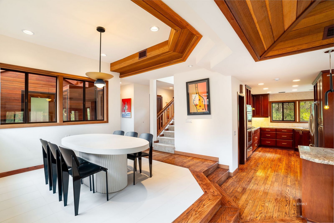
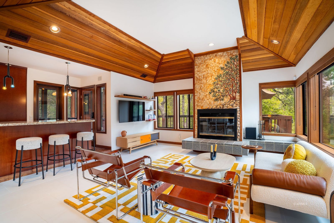
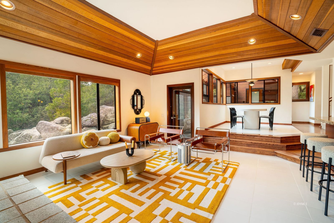
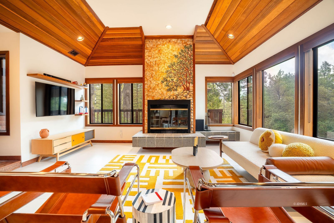
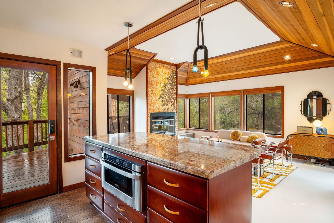
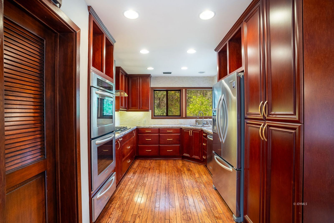
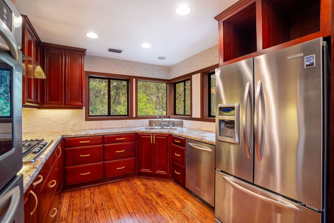

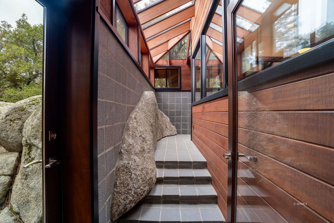
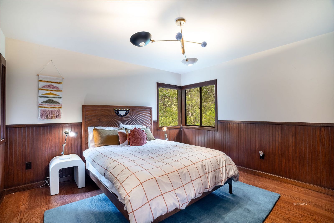
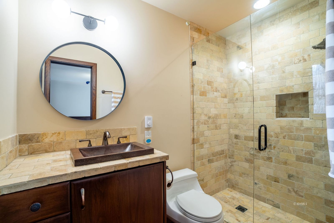
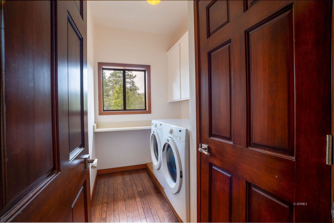
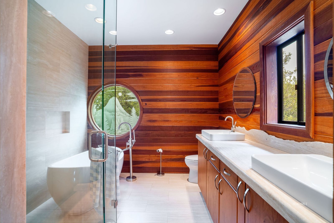
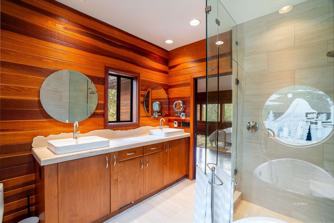
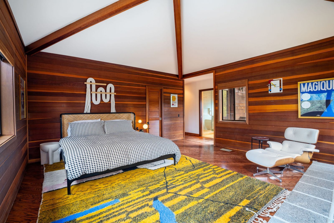
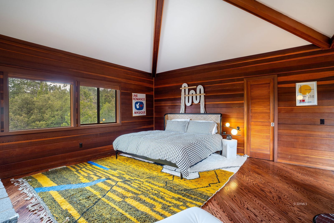
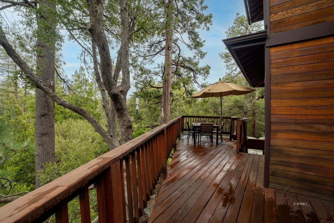

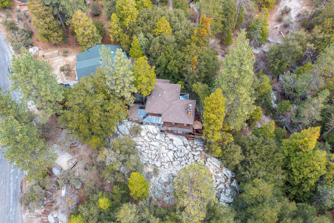
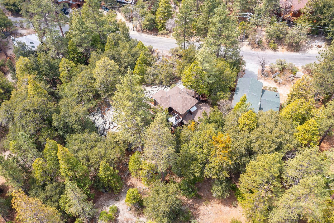
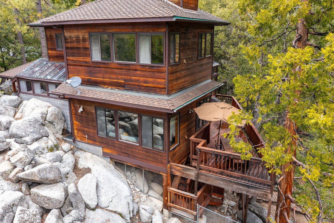
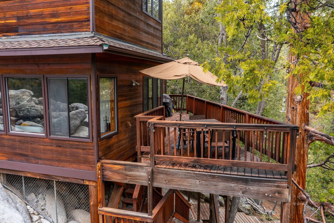
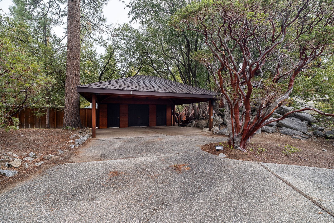
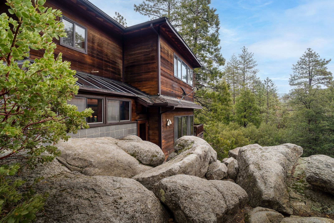
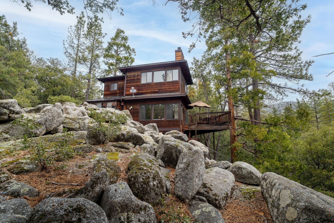
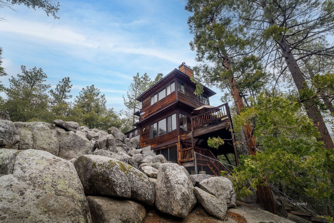
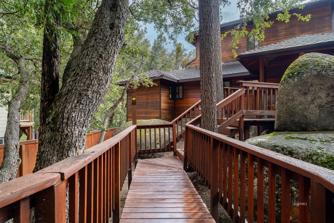
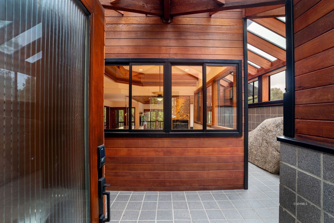
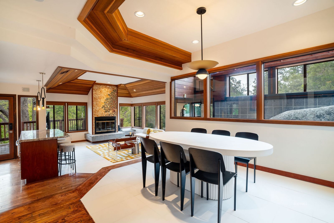
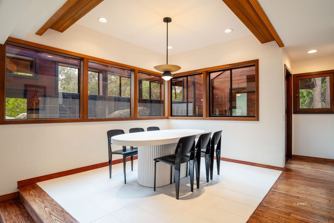
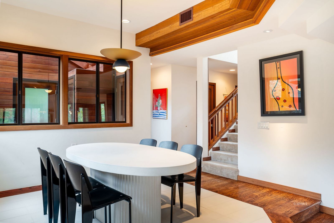
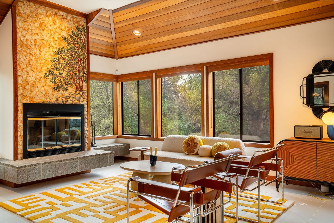
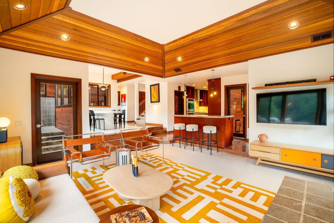
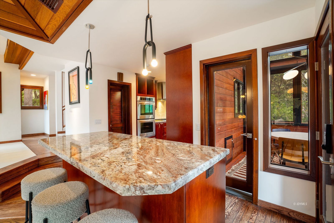
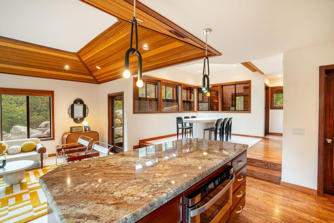
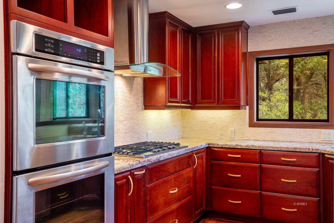
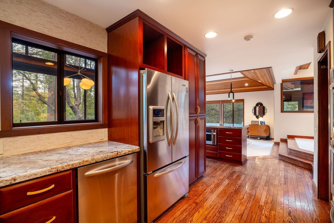
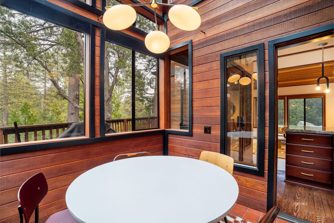
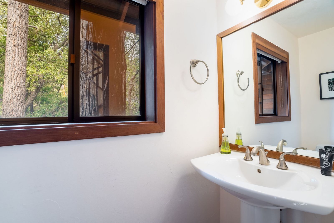
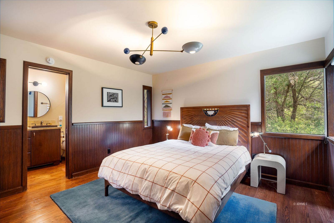
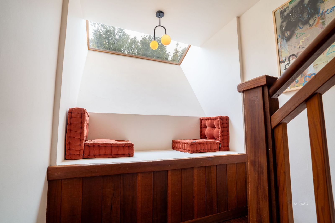
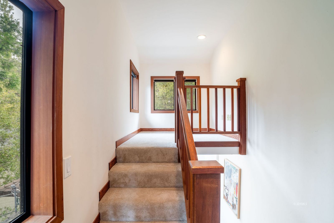
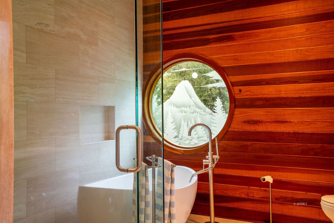
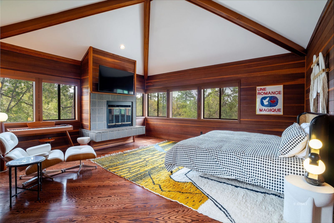
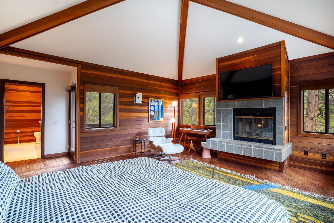
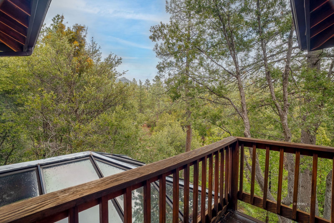
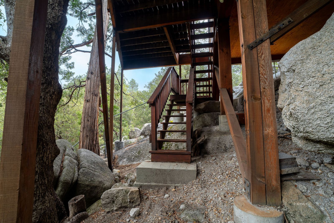
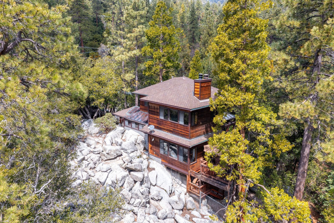
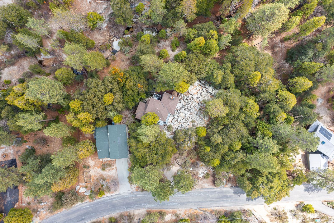
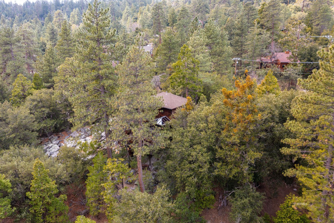

Additional Links:
Virtual Tour!
$995,000
MLS #:
2010931
Beds:
2
Baths:
2
Sq. Ft.:
2146
Lot Size:
0.54 Acres
Yr. Built:
1986
Type:
Single Family
Single Family -
HOA Fees:
$3/month
Area:
Idyllwild
Subdivision:
Cedar Glen
Address:
25504 Cedar Glen DR
Idyllwild, CA 92549
Open House:
Sun, Apr 6th - 11:00am to 2:00pm
Idyllville
Idyllville, Designed by Los Angeles Architect Alan Sakimoto, this custom 2 bed, 2.5 bath home was designed to not disturb surrounding natural bedrock or trees. Sited on 2-lots and backing to the Idyllwild Nature Center, the home provides tranquil privacy and incredible mountain and forested views. This lovely appointed redwood constructed home is filled with today's modern amenities. You will be awestruck when you see the artistic handmade tile Manzanita Tree scene fireplace with chipped granite hearth. Glass ceiling and granite floor mud room and sun room provide natural light and drama. Kitchen with stone counters, stainless KitchenAid appliances and walk-in pantry. Downstairs full ensuite Guest bedroom + Upstairs is a spacious Primary suite with forested views & features soaring ceilings, granite hearth fireplace, walk-in closet, modern bath with heated stone floors, shower, soaking tub and custom etched round window. Also a small loft space and laundry room. Stylish modern lighting throughout & incredible light filled spaces! Dine Al Fresco on the enchanting rear view deck with BBQ & listen to the sounds of nature. Close to downtown shopping, fine eateries & art galleries.
Interior Features:
Alarm/Security System
Balcony
Cooktop- Propane
Fireplace- Other
Flooring- Carpet
Flooring- Tile
Flooring- Wood
Furnished- Negotiable
Heating: Fireplace
Heating: Propane FAU
Loft Area
Skylights
Vaulted Ceilings
Exterior Features:
Close Proximity to Town
Construction: Siding-Wood
Fenced- Partial
Near Trailhead
Patio/Deck
Roof: Composition
Snowplow Friendly
Views
Appliances:
Dishwasher
Dryer
Garbage Disposal
Microwave
Oven- Propane
Refrigerator
W/D Hookups
Washer
Other Features:
In HOA
Survey: Corners Marked
Utilities:
Internet: Satellite/Wireless
Power: Utility Co.
Propane Tank: Leased
Septic: Yes
Water Meter: Yes
Listing offered by:
Tim McTavish - License# 01434731 with Desert Sotheby's International Realty - (760) 424-3000.
Map of Location:
Data Source:
Listing data provided courtesy of: Idyllwild Association of Realtors (Data last refreshed: 04/04/25 3:10pm)
- 1
Notice & Disclaimer: Information is provided exclusively for personal, non-commercial use, and may not be used for any purpose other than to identify prospective properties consumers may be interested in renting or purchasing. All information (including measurements) is provided as a courtesy estimate only and is not guaranteed to be accurate. Information should not be relied upon without independent verification.
Notice & Disclaimer: Information is provided exclusively for personal, non-commercial use, and may not be used for any purpose other than to identify prospective properties consumers may be interested in renting or purchasing. All information (including measurements) is provided as a courtesy estimate only and is not guaranteed to be accurate. Information should not be relied upon without independent verification.
More Information

For Help Call Us!
We will be glad to help you with any of your real estate needs.(951) 659-2114
Mortgage Calculator
%
%
Down Payment: $
Mo. Payment: $
Calculations are estimated and do not include taxes and insurance. Contact your agent or mortgage lender for additional loan programs and options.
Send To Friend
