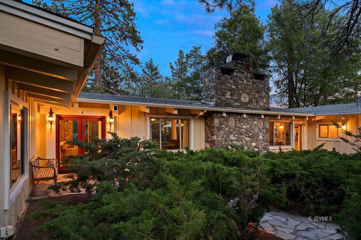
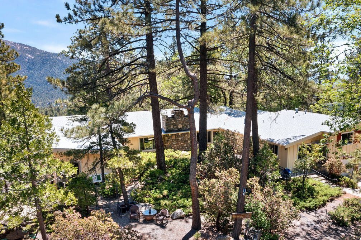
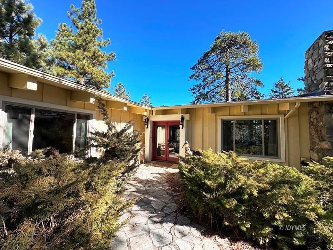
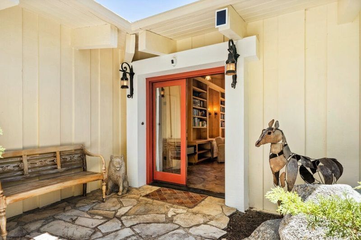
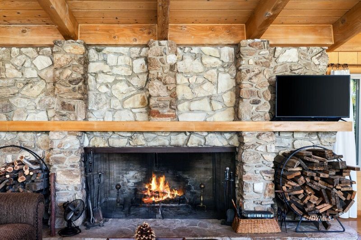
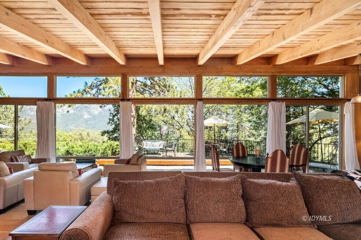
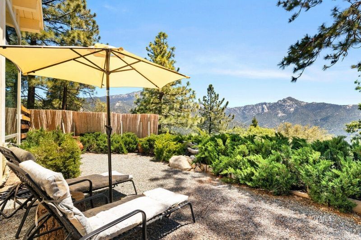
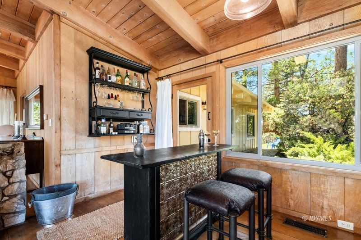
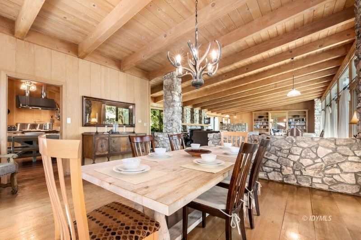
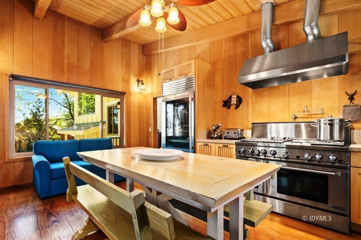
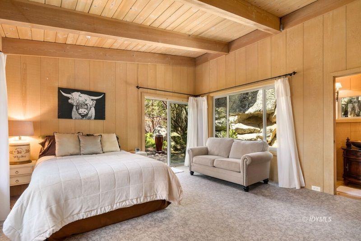
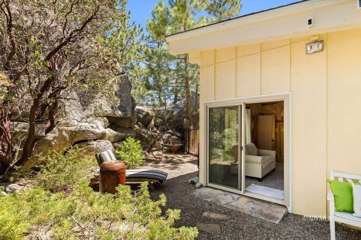
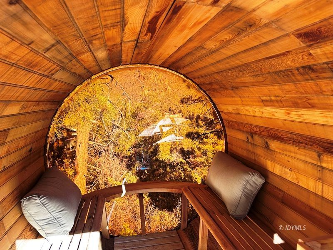
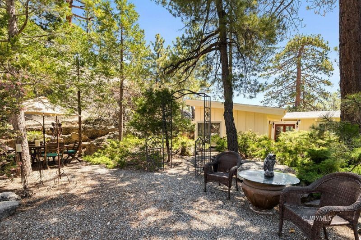
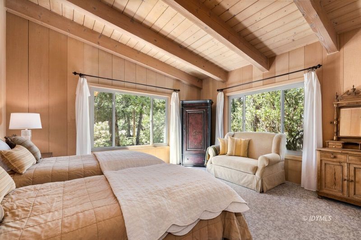
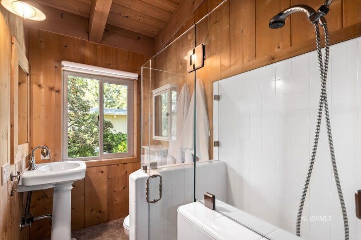
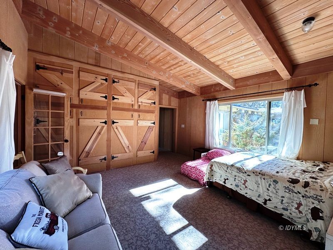
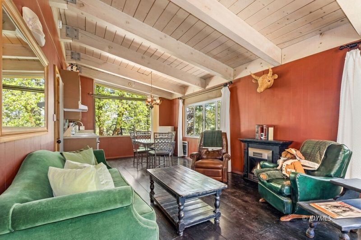
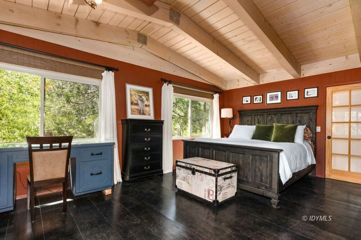
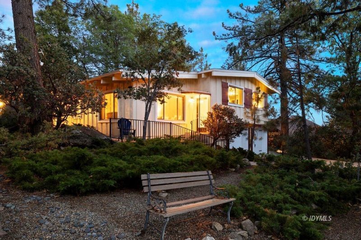
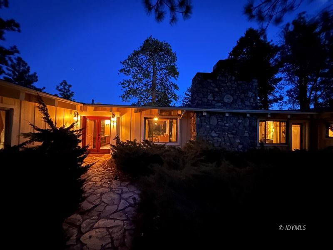
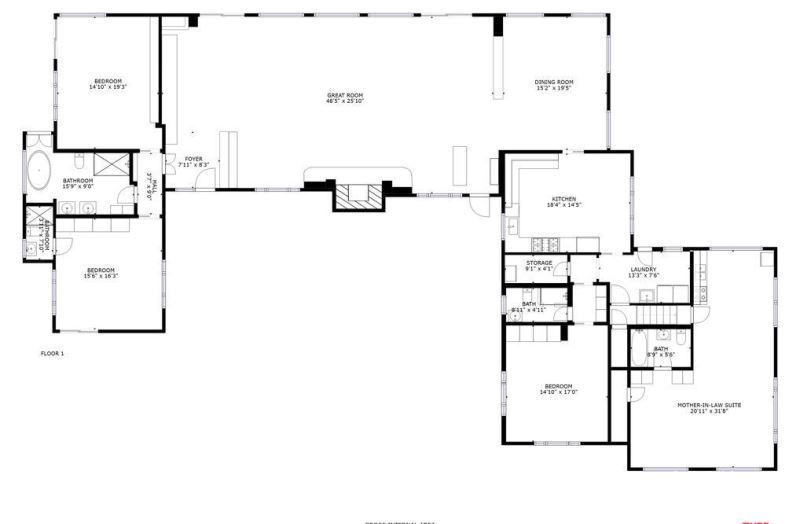
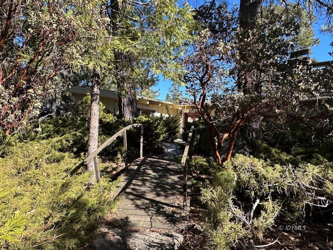
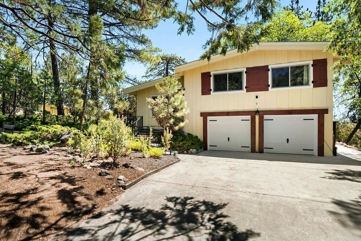
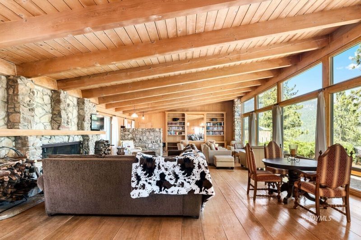
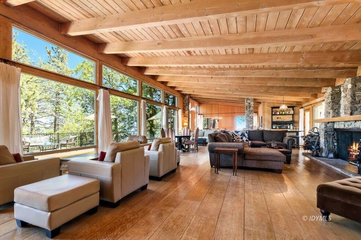
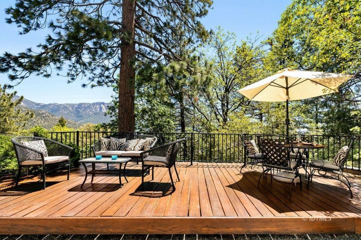
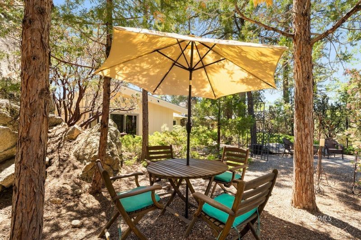
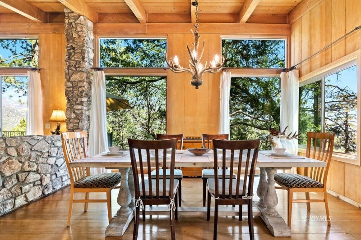
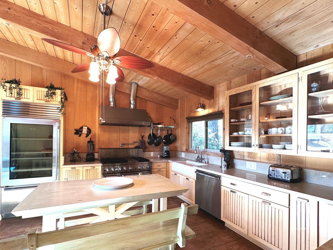
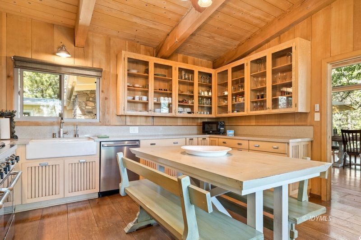
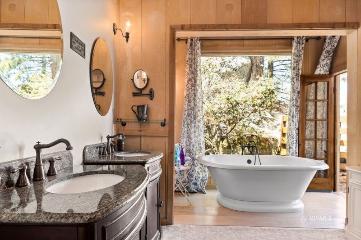
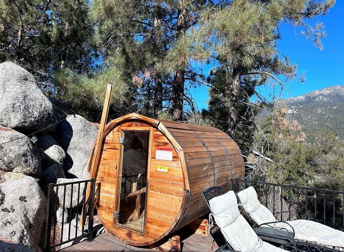
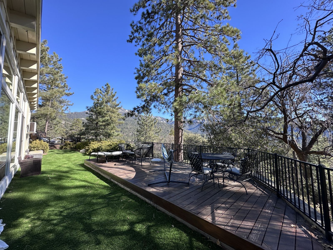
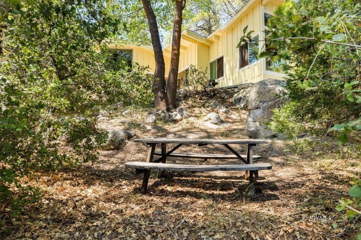
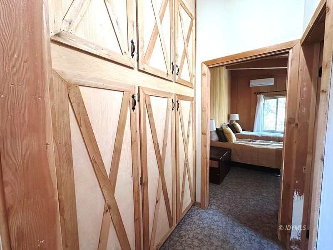
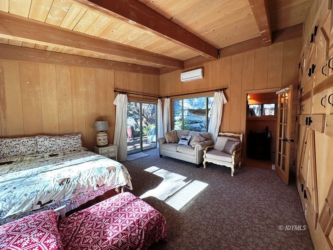
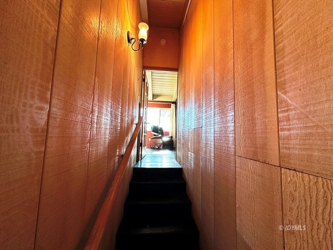
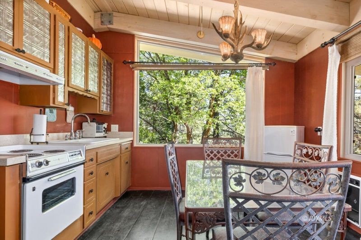
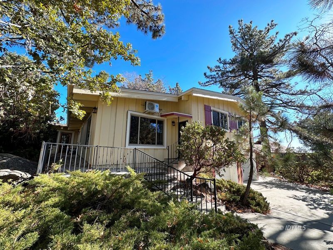
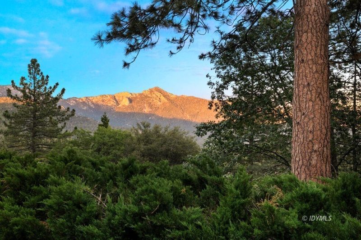
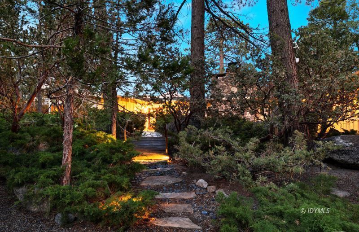
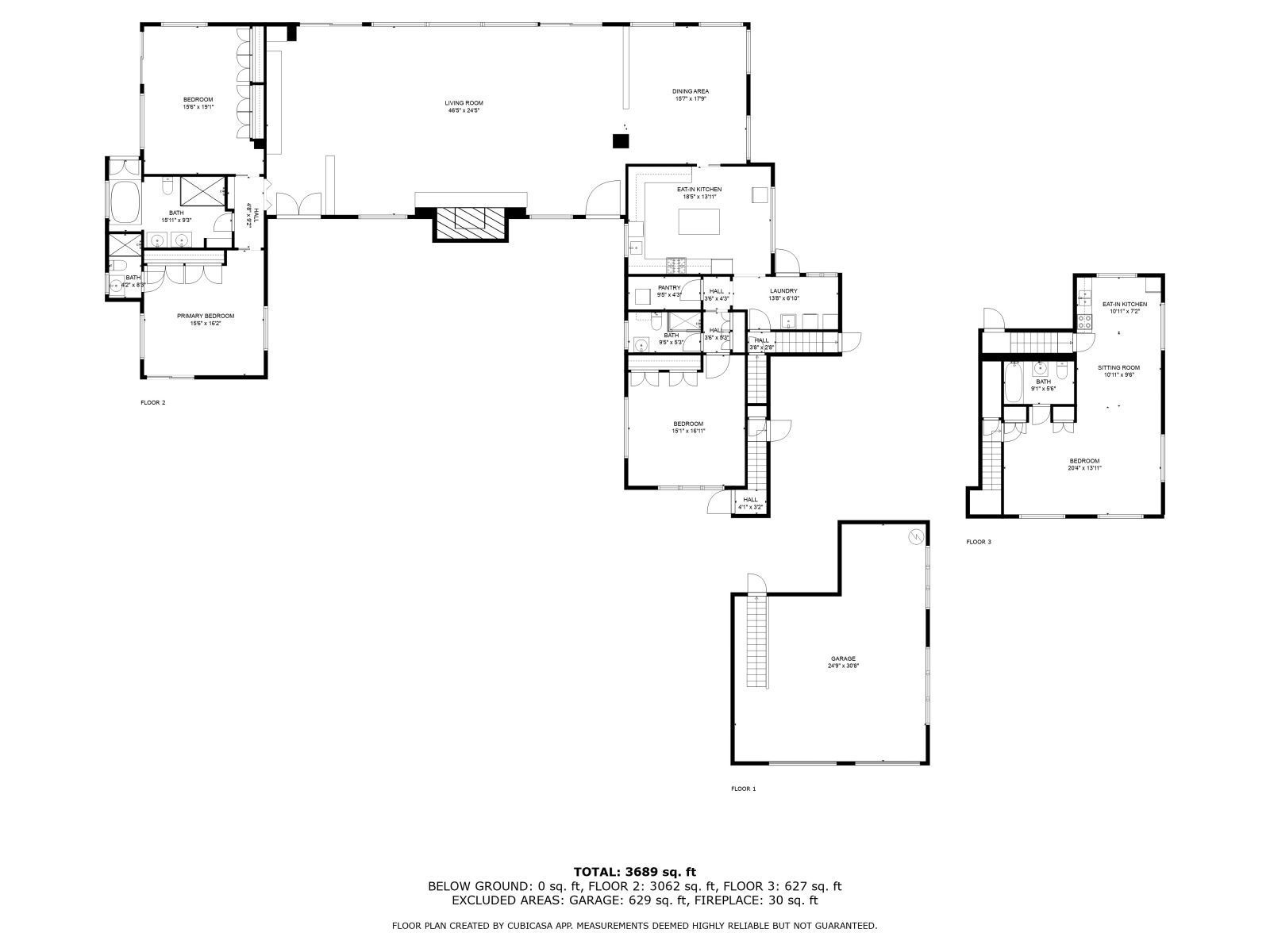
Additional Links:
Virtual Tour!
$1,495,000
MLS #:
2010847
Beds:
4
Baths:
4
Sq. Ft.:
3721
Lot Size:
1.11 Acres
Garage:
2 Car 2 Car Attached, RV/Boat Parking
Yr. Built:
1961
Type:
Single Family
Single Family -
Area:
Idyllwild
Subdivision:
Pine Cove
Address:
25630 Sunrise DR
Idyllwild-Pine Cove, CA 92549
Sunrise Estate
Perched atop a mountain ridge is a single-story, mid-century executive retreat offering a wall of windows showcasing majestic mountain tops and iconic Lily Rock. From the circular drive, winding pathways, over a garden bridge, lead through the mature landscape to the double glass door entry. Wide wood planks cover most of the over 3,700 sq. ft. The open-concept design provides a seamless flow between great room spaces, beneath vaulted, big beamed and wood ceilings. The massive stone hearth is the focal point and source of warmth on winter nights. Jenn-Air range, Sub-Zero refrigerator, wine fridge, abundant counter space and cabinets, a chef's delight. Featuring dual primary suites, each with its own ensuite bath, the home provides luxury, privacy and comfort. There is a third additional bedroom with bath. A private guest quarter, with kitchen and bath, has a separate entry, offering independence. An inviting deck, bordered by faux grass, leads to a wood barrel sauna looking out to serene star filled skies. There is a two car garage with workshop space for the project oriented. Definitely worth a look and consideration for blending luxury with the tranquility of mountain life.
Interior Features:
Air Conditioning
Breakfast Nook
Cooling: Mini-split Electric
Fireplace- Rock
Flooring- Carpet
Flooring- Wood
Furnished- No
Heating: Fireplace
Heating: Mini-split Electric
Heating: Propane FAU
RV/Boat Parking
Vaulted Ceilings
Exterior Features:
Construction: Siding-Wood
Cul-De-Sac
Patio/Deck
Roof: Composition
Snowplow Friendly
Views
Appliances:
Dishwasher
Dryer
Range- Propane
Refrigerator
Washer
Utilities:
Internet: Cable/DSL
Power: Utility Co.
Propane Tank: Leased
Septic: Yes
TV-Cable: Installed
Water Meter: Yes
Listing offered by:
Larry Bischof - License# 01310589 with Hilltop Realty - (951) 659-4025.
Ashley Stewart - License# 01466789 with Hilltop Realty - (951) 659-4025.
Map of Location:
Data Source:
Listing data provided courtesy of: Idyllwild Association of Realtors (Data last refreshed: 01/17/25 6:50pm)
- 4
Notice & Disclaimer: Information is provided exclusively for personal, non-commercial use, and may not be used for any purpose other than to identify prospective properties consumers may be interested in renting or purchasing. All information (including measurements) is provided as a courtesy estimate only and is not guaranteed to be accurate. Information should not be relied upon without independent verification.
Notice & Disclaimer: Information is provided exclusively for personal, non-commercial use, and may not be used for any purpose other than to identify prospective properties consumers may be interested in renting or purchasing. All information (including measurements) is provided as a courtesy estimate only and is not guaranteed to be accurate. Information should not be relied upon without independent verification.
More Information

For Help Call Us!
We will be glad to help you with any of your real estate needs.(951) 659-2114
Mortgage Calculator
%
%
Down Payment: $
Mo. Payment: $
Calculations are estimated and do not include taxes and insurance. Contact your agent or mortgage lender for additional loan programs and options.
Send To Friend
