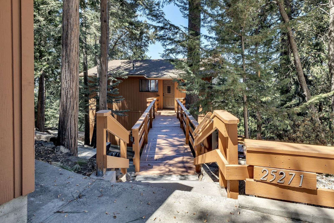
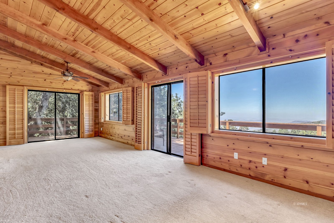
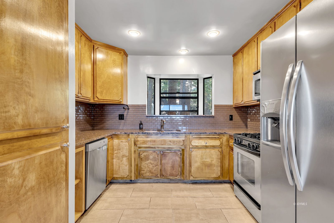
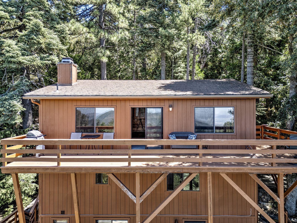
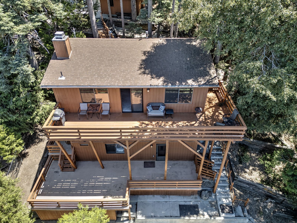
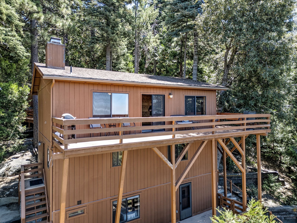
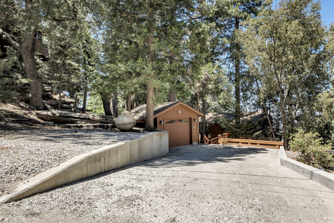
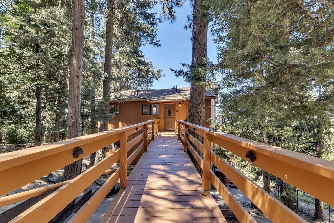
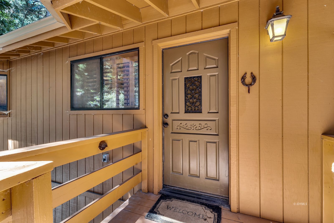
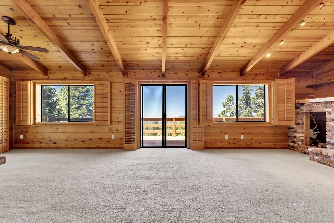
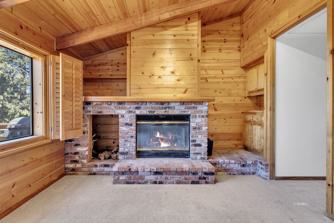
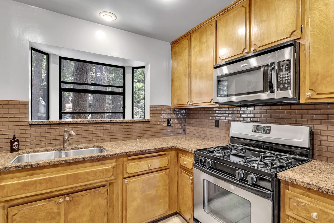
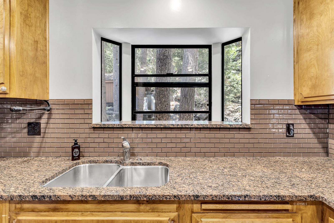
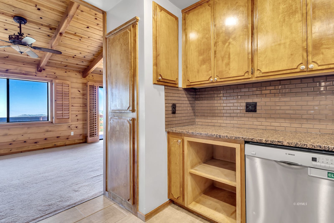
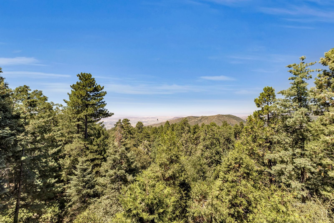
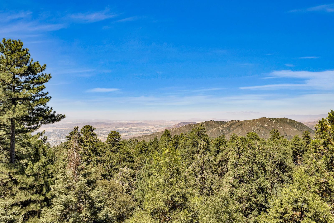
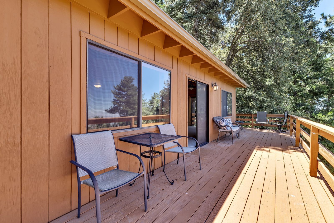
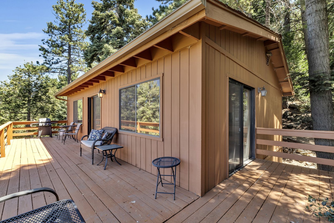
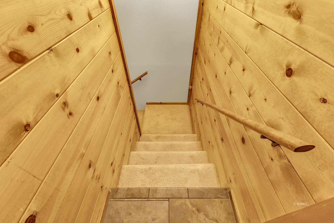
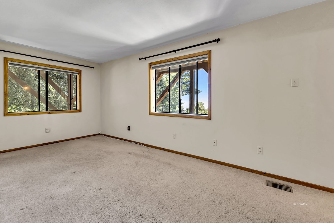
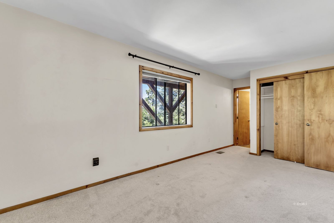
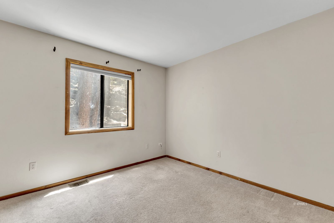
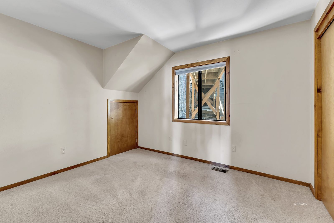
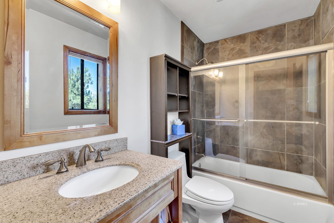
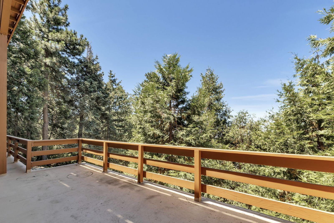
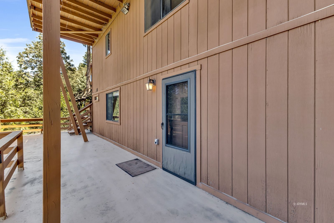
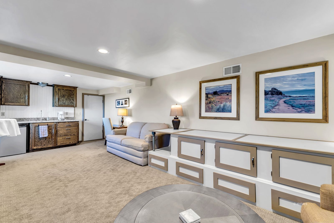
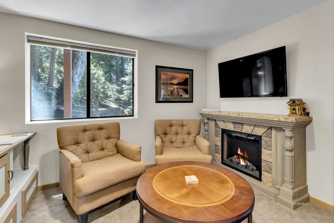
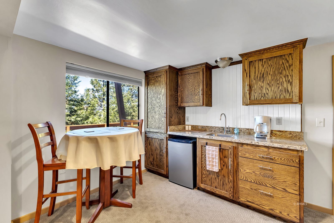
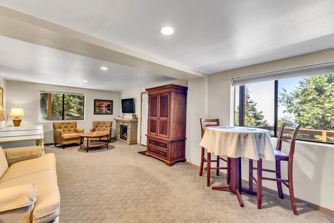
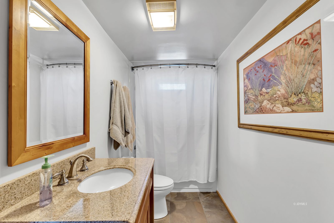
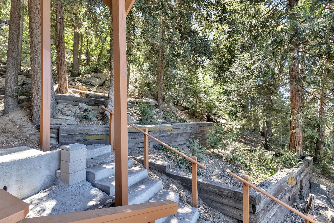
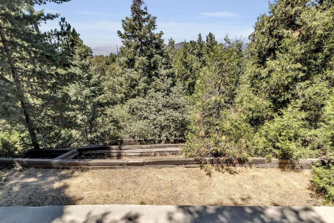
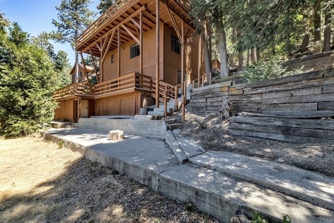
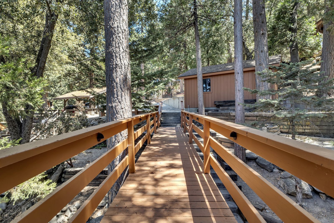
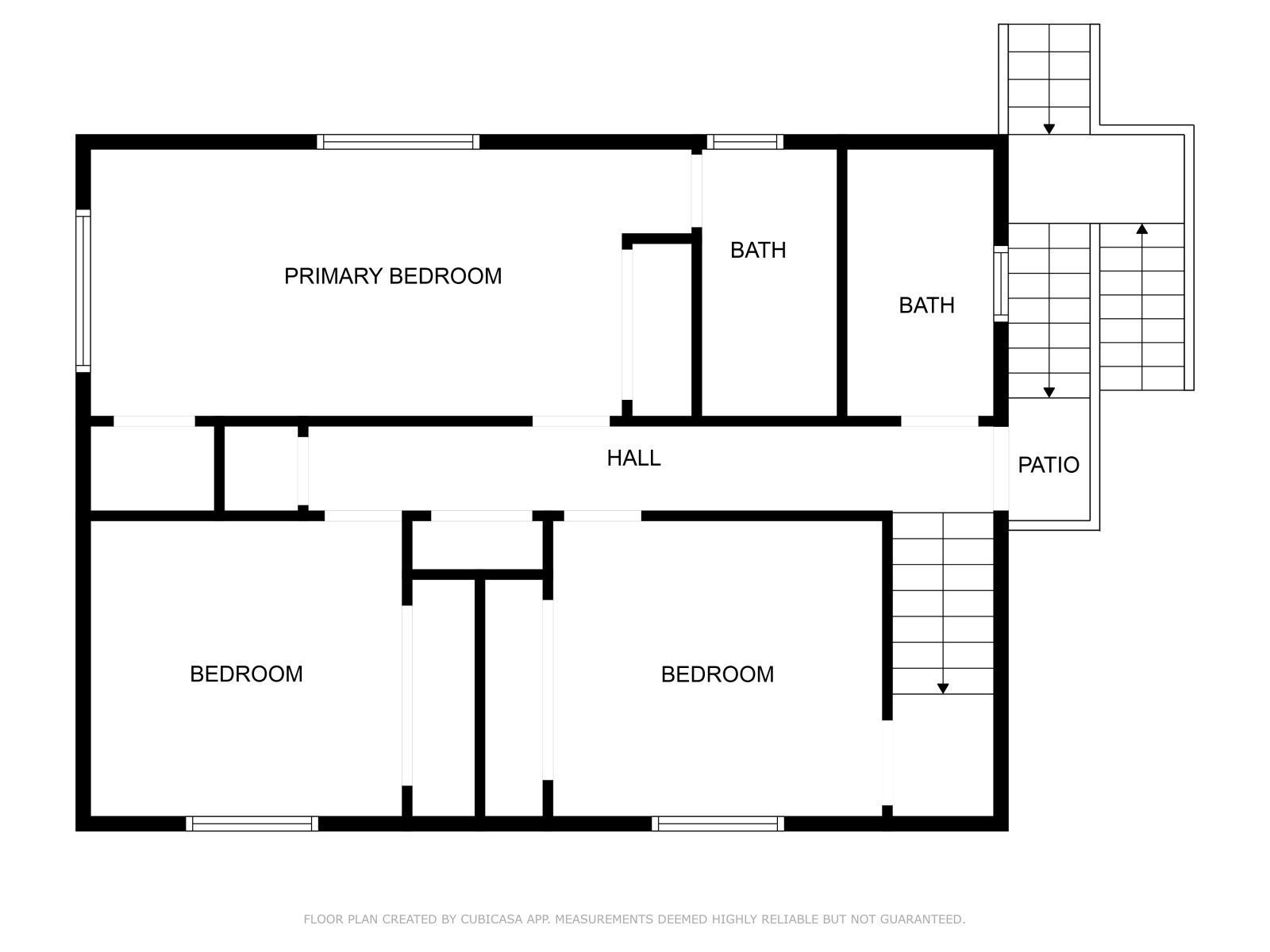
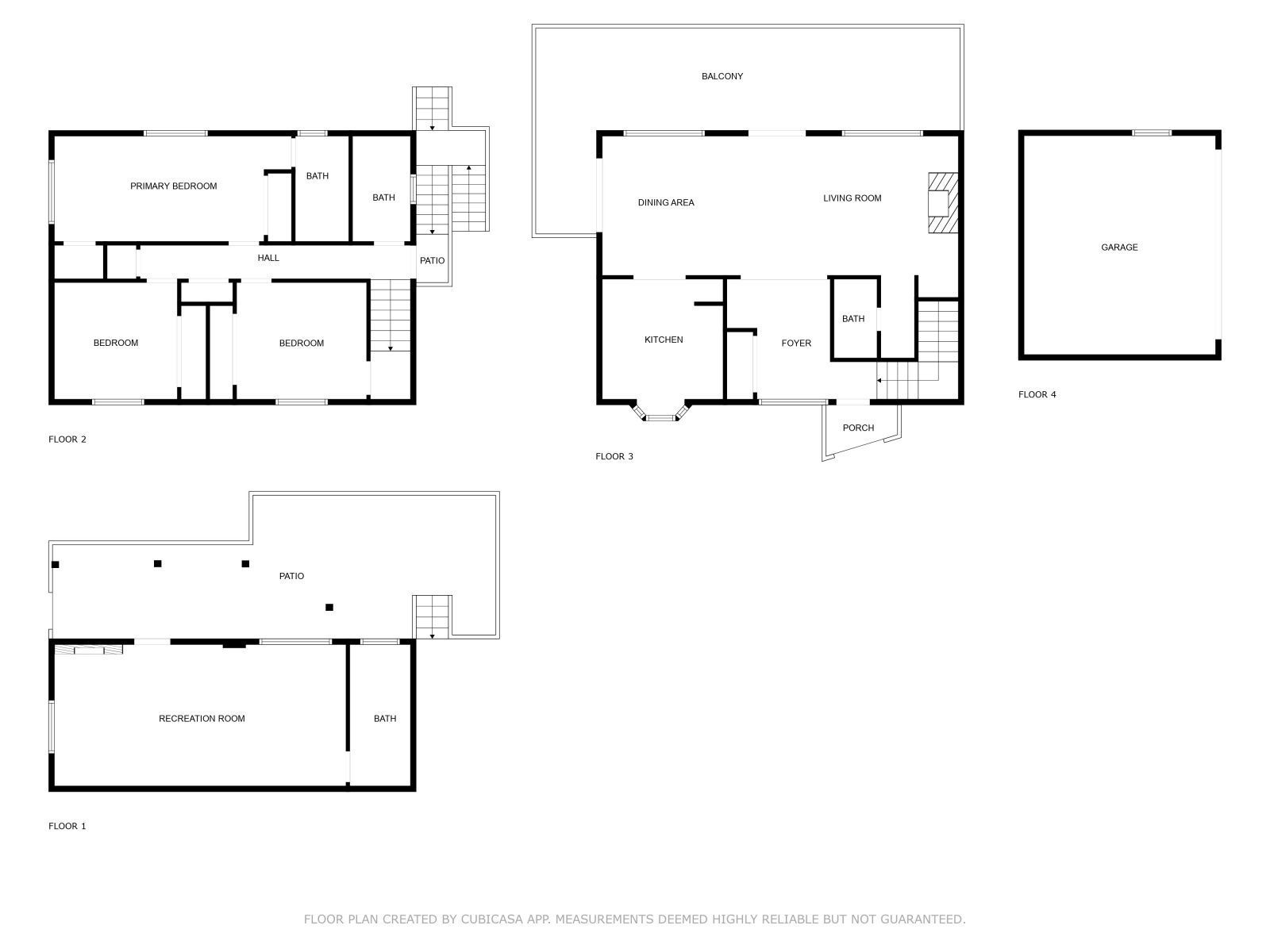
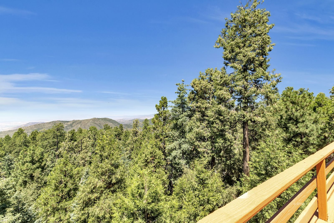
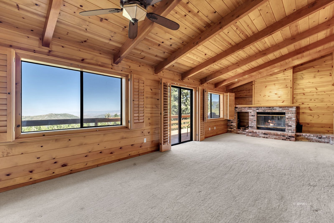
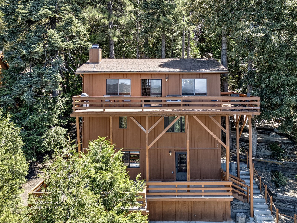
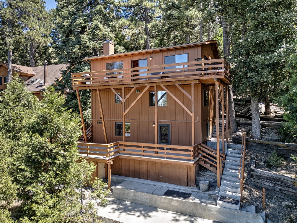
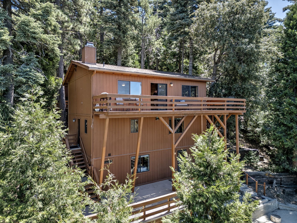
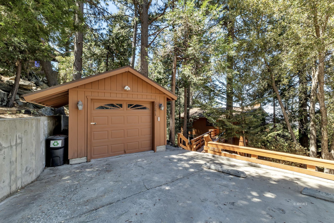
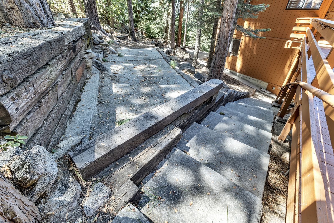
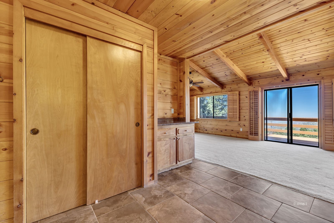
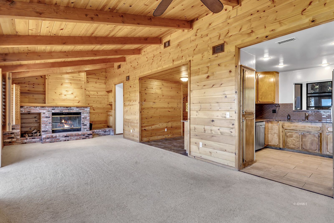
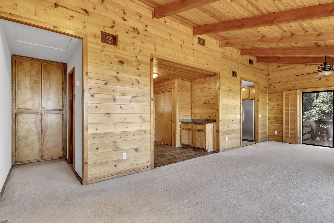
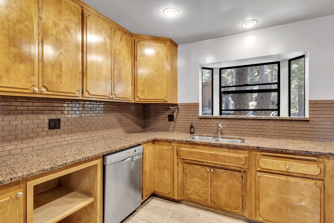
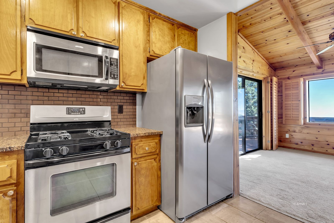
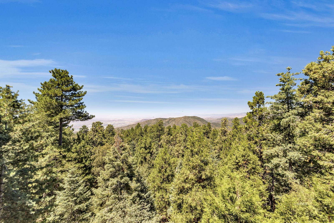
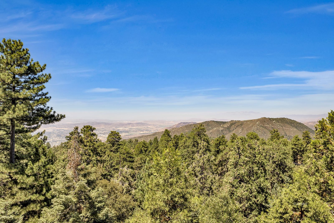
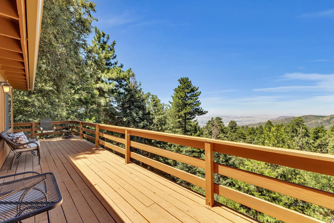
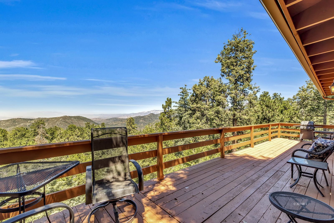
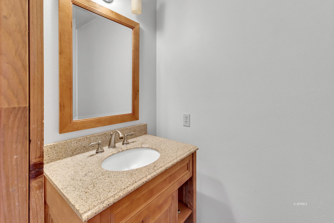
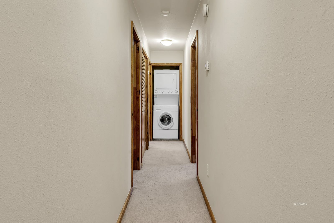
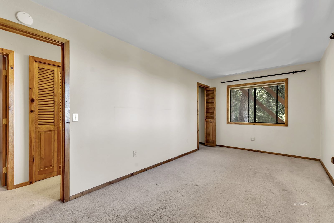
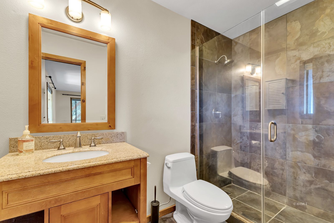
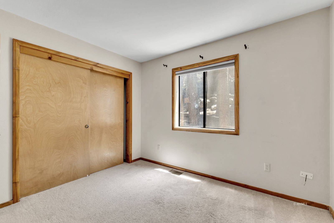
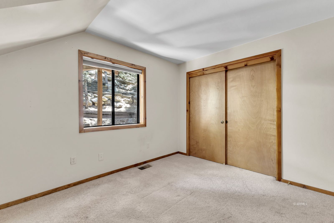
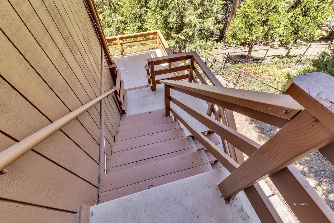
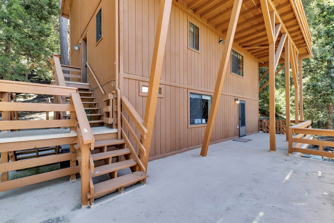
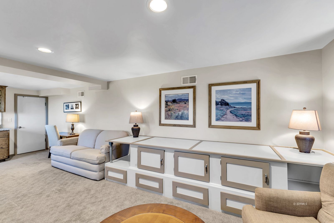
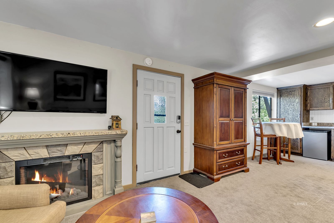
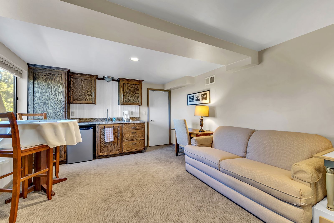
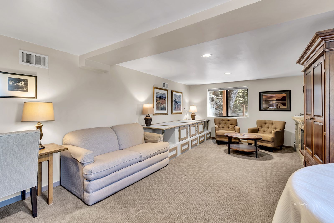
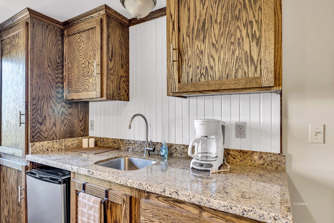
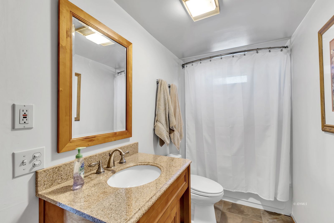
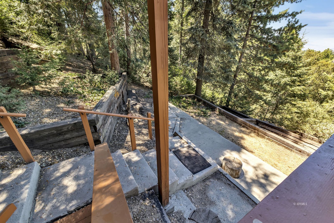
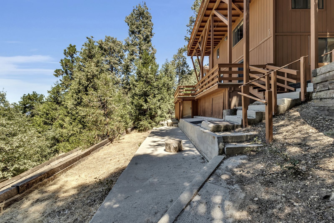
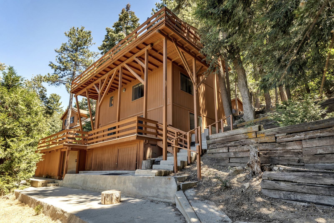
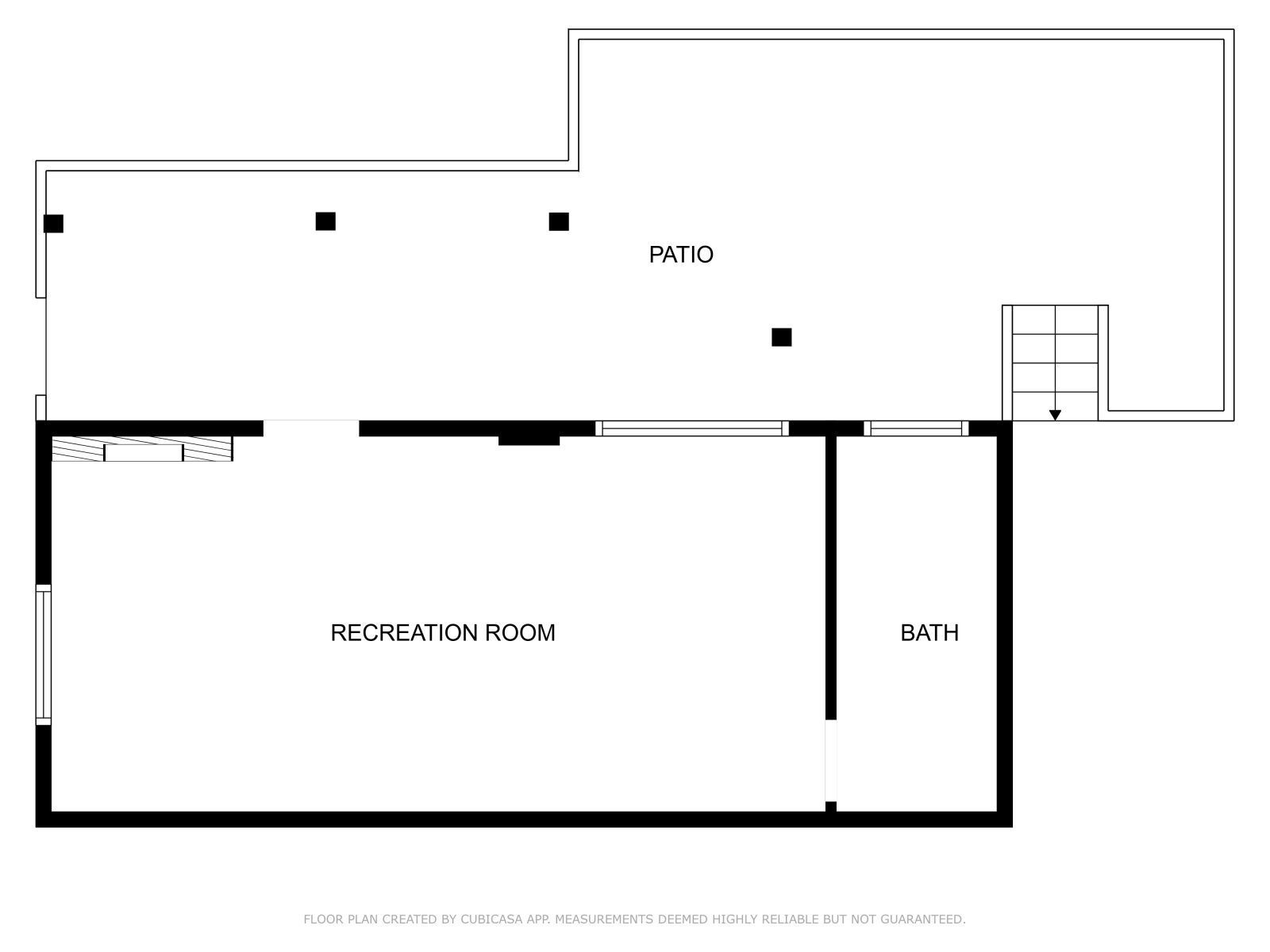
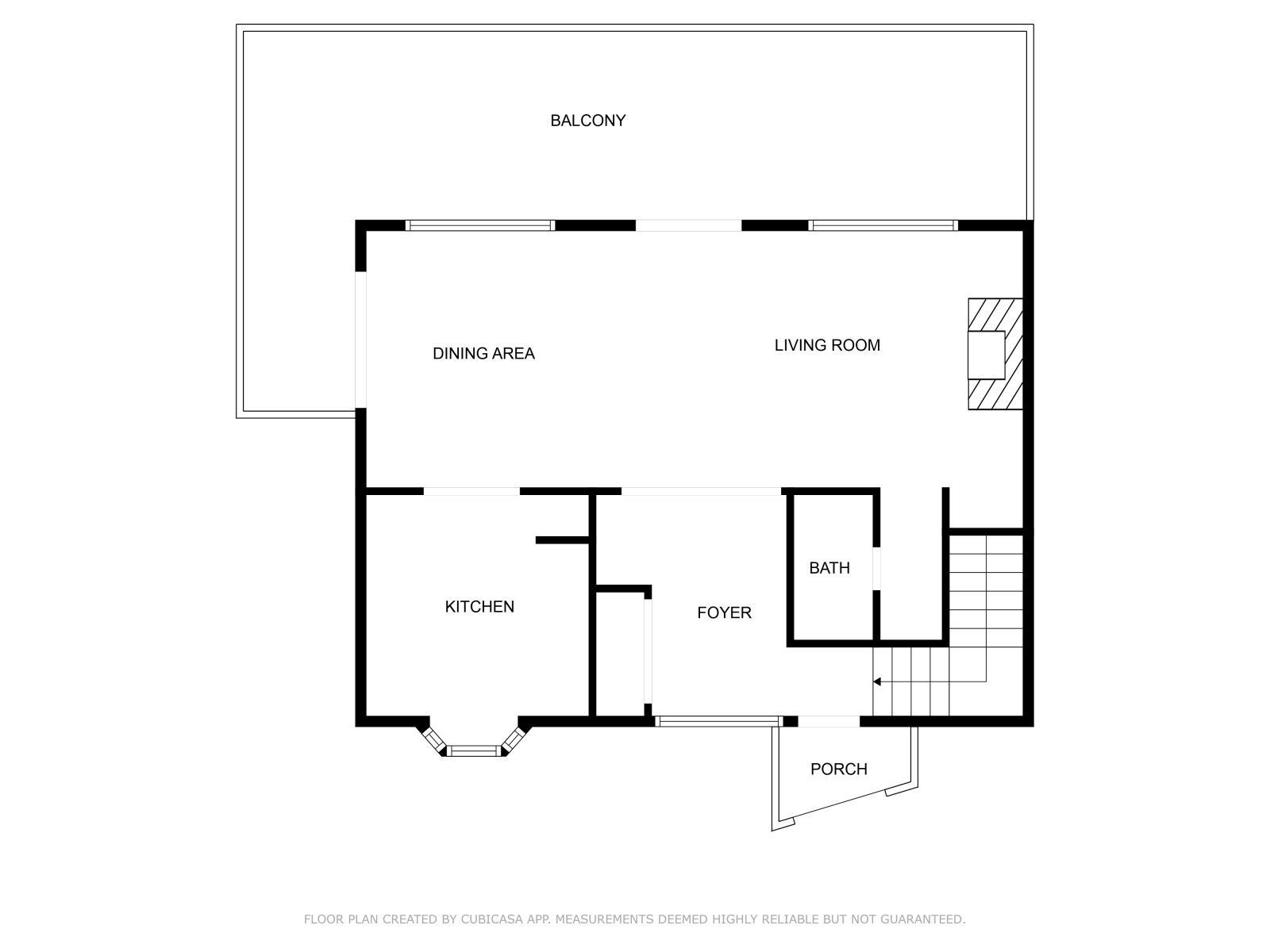
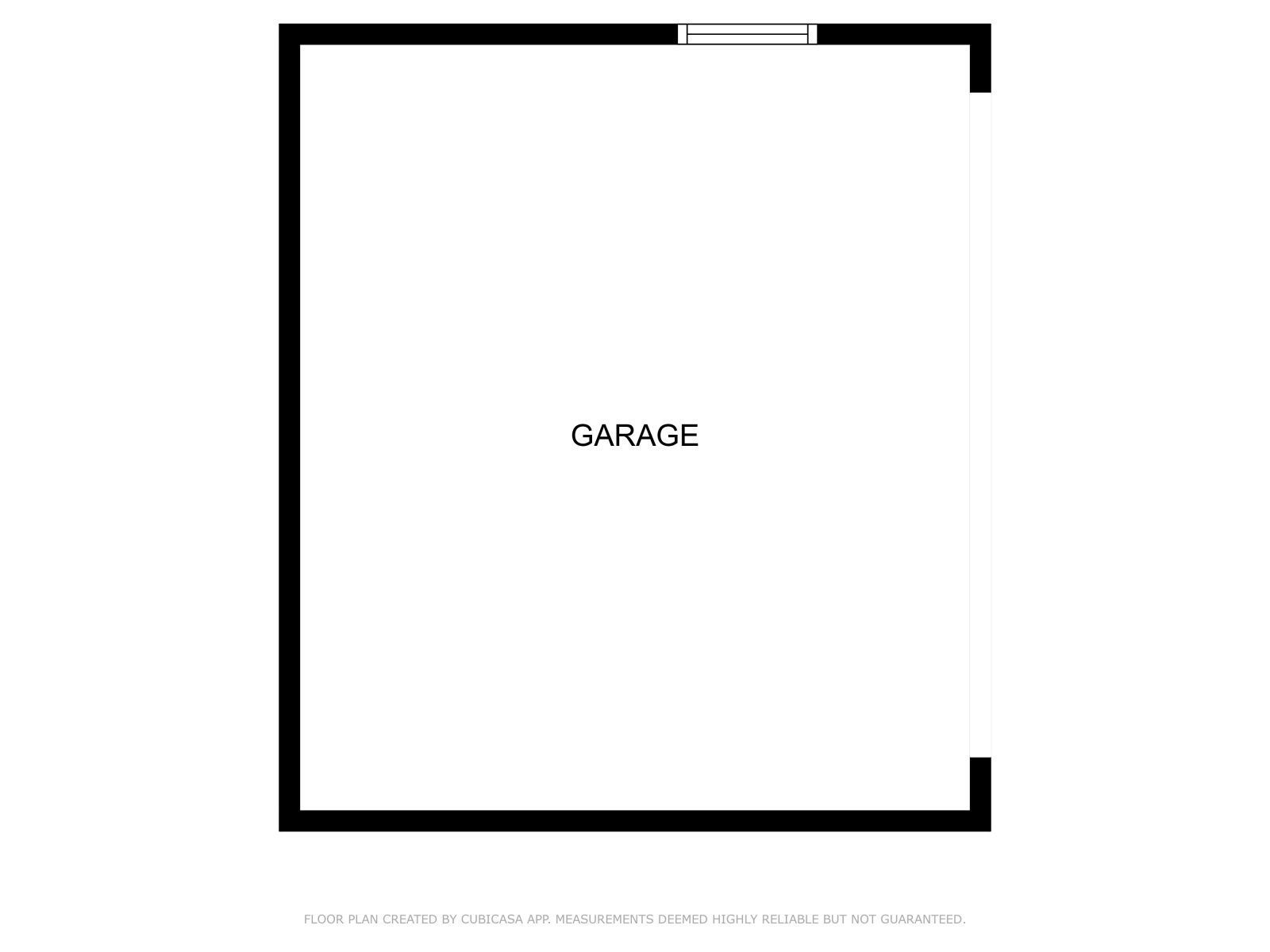
$659,000
MLS #:
2010695
Beds:
3
Baths:
4
Sq. Ft.:
1898
Lot Size:
0.31 Acres
Garage:
1 Car 1 Car Detached
Yr. Built:
1987
Type:
Single Family
Single Family -
Area:
Idyllwild
Subdivision:
Pine Cove
Address:
25271 Deer Path
Idyllwild, CA 92549
Large Family Home with Beautiful Sunset & Forest Views
Discover your dream home in this stunning 3-bedroom, 4-bathroom residence with a separate guest casita, perfectly positioned for breathtaking sunsets and shimmering city lights. Located on a peaceful cul-de-sac, this upscale property offers spectacular valley and Pacific views. Step inside to a formal entry featuring elegant tile flooring, leading to a spacious living area adorned with beautiful tongue and groove pine paneling and an inviting open beam design. The cozy living room, complete with a brick fireplace, flows into a bright dining area with large windows that grant access to a private upper-level deck-ideal for entertaining or relaxing.The upgraded kitchen boasts granite countertops, a chic glass tile backsplash, and premium stainless steel appliances. All bathrooms have been thoughtfully renovated, showcasing modern fixtures and stylish finishes. The charming guest casita includes a generous family room, kitchenette, full bath, and private entrance, providing a perfect retreat for visitors or additional rental income. With a single-car garage and ample parking, this beautifully upgraded home offers luxury and comfort in a serene setting!
Interior Features:
Fireplace- Brick
Flooring- Carpet
Flooring- Tile
Furnished- Partially
Heating: Electric Wall
Heating: Propane FAU
Exterior Features:
Construction: Siding-Wood
Cul-De-Sac
Patio/Deck
Roof: Composition
Snowplow Friendly
Views
Appliances:
Dryer
Range- Propane
Refrigerator
W/D Hookups
Washer
Other Features:
Survey: Corners Marked
Utilities:
Propane Tank: Leased
Septic: Yes
Sewer: No
Work Shop
Listing offered by:
Tiffany Raridon - License# 01318099 with Elevated Properties - (951) 852-9661.
Map of Location:
Data Source:
Listing data provided courtesy of: Idyllwild Association of Realtors (Data last refreshed: 09/12/24 5:15am)
- 28
Notice & Disclaimer: Information is provided exclusively for personal, non-commercial use, and may not be used for any purpose other than to identify prospective properties consumers may be interested in renting or purchasing. All information (including measurements) is provided as a courtesy estimate only and is not guaranteed to be accurate. Information should not be relied upon without independent verification.
Notice & Disclaimer: Information is provided exclusively for personal, non-commercial use, and may not be used for any purpose other than to identify prospective properties consumers may be interested in renting or purchasing. All information (including measurements) is provided as a courtesy estimate only and is not guaranteed to be accurate. Information should not be relied upon without independent verification.
More Information

For Help Call Us!
We will be glad to help you with any of your real estate needs.(951) 659-2114
Mortgage Calculator
%
%
Down Payment: $
Mo. Payment: $
Calculations are estimated and do not include taxes and insurance. Contact your agent or mortgage lender for additional loan programs and options.
Send To Friend
