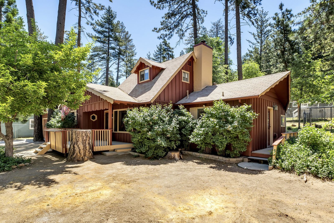
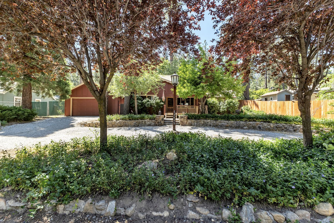
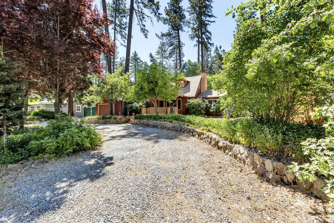
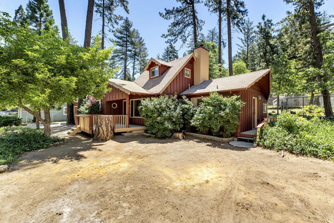
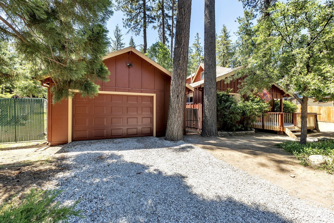
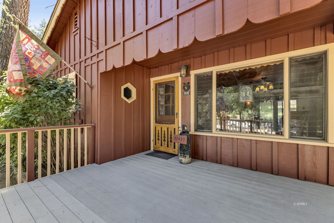
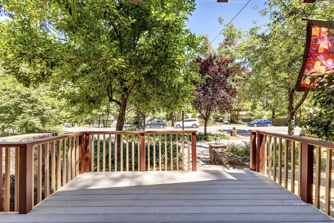
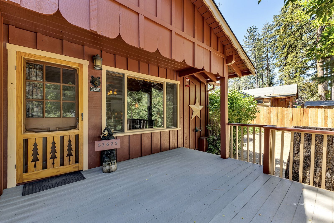
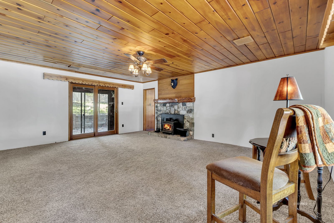
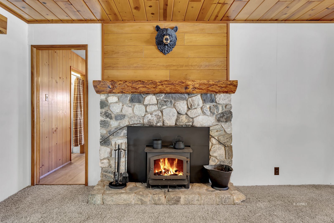
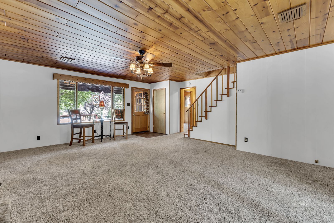
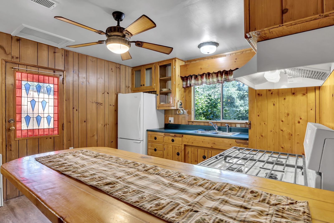
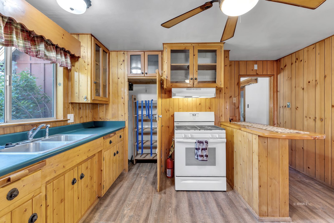
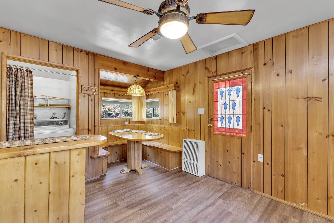
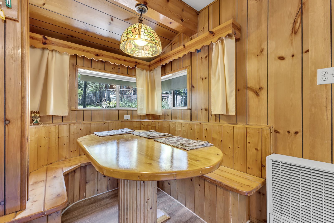
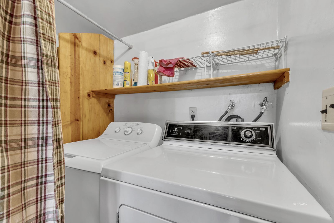
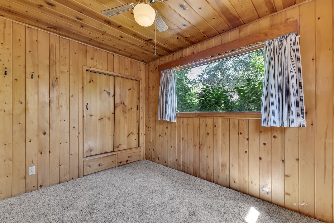
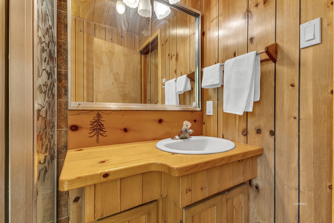
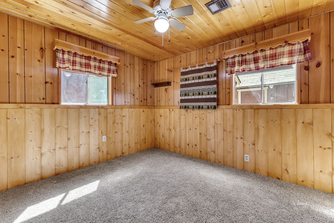
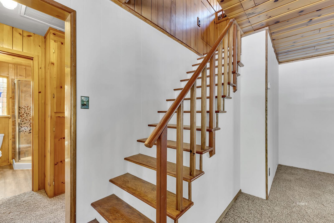
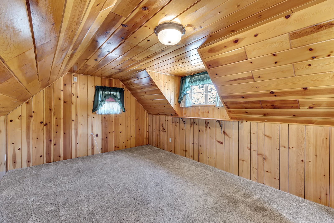
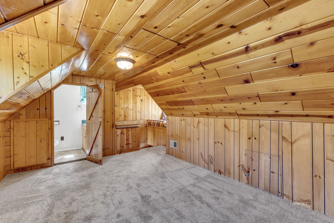
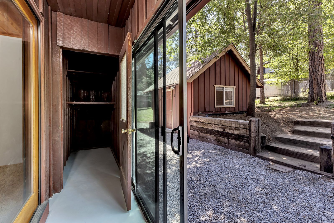
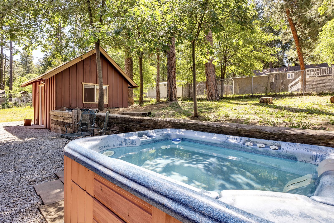
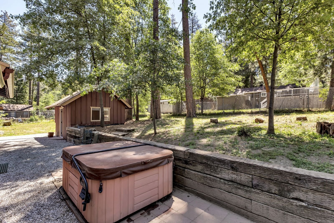
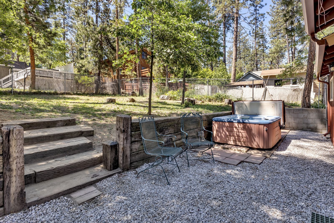
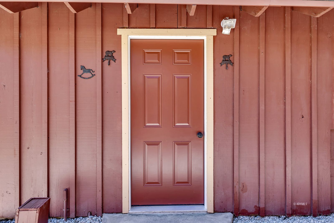
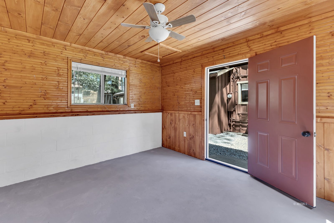
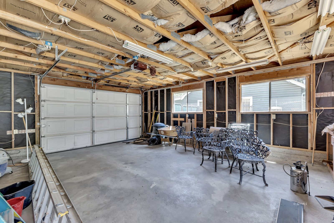
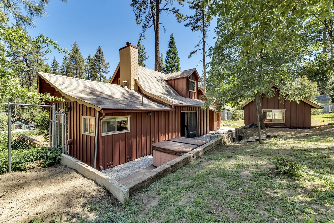
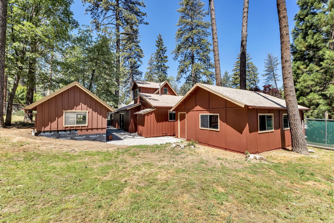
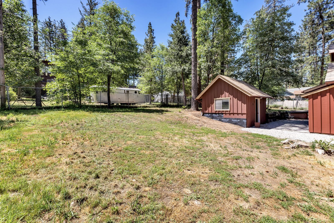
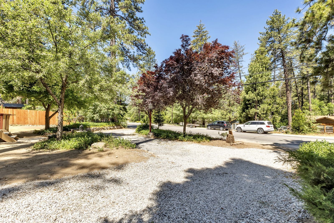
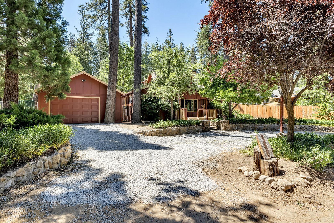
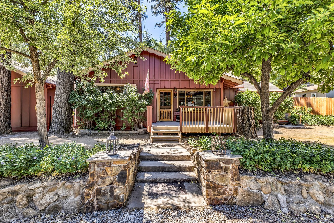
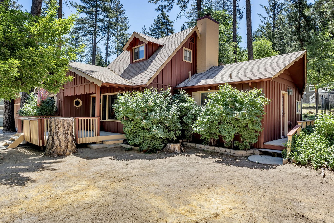
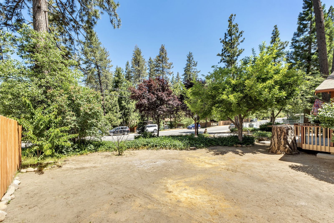
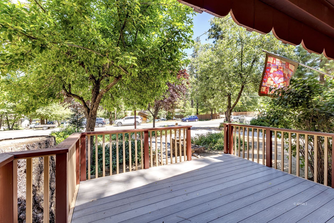
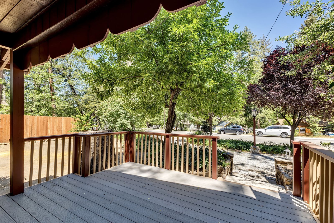
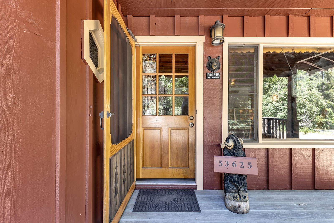
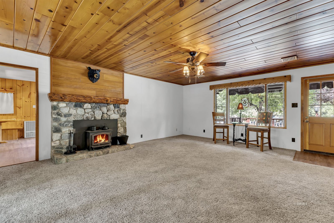
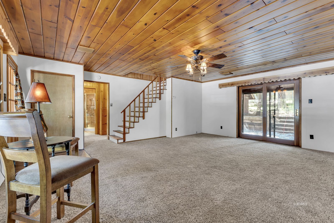
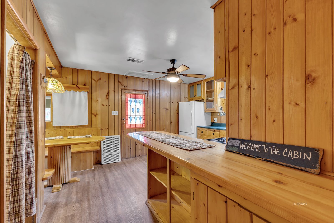
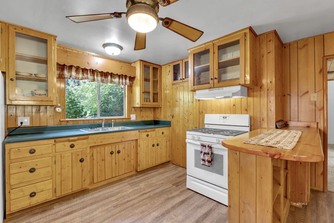
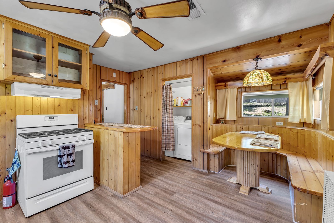
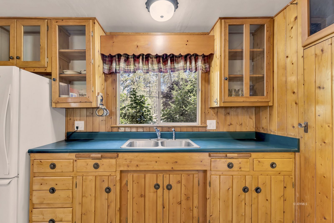
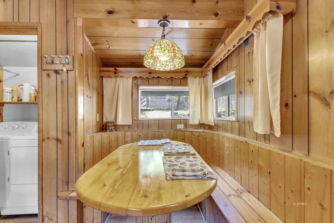
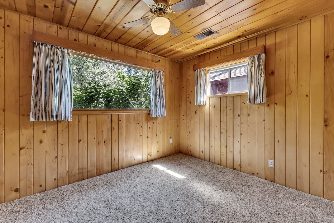
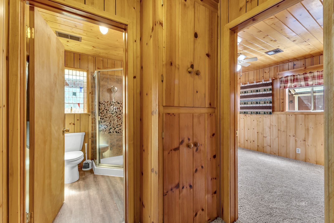
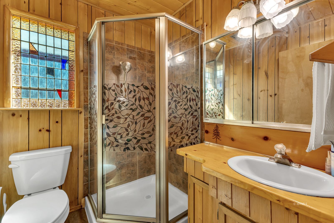
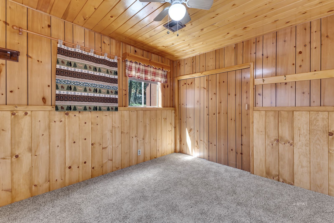
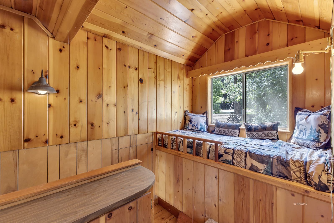
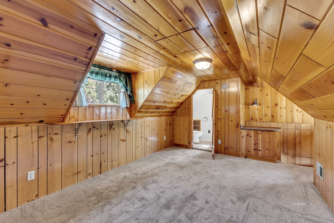
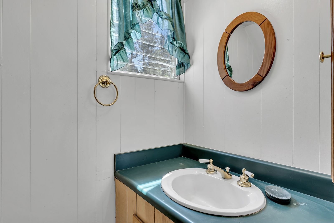
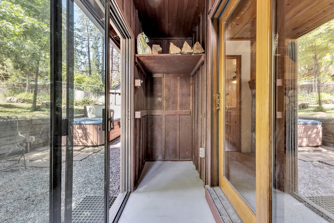
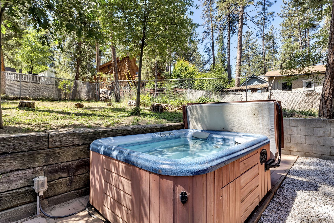
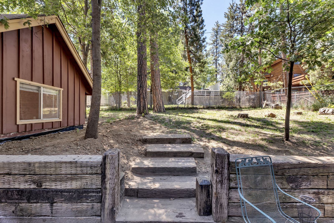
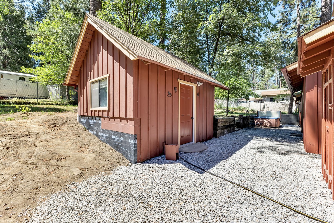
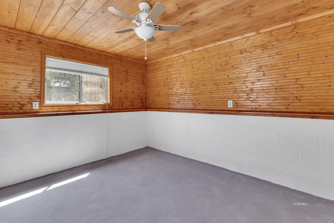
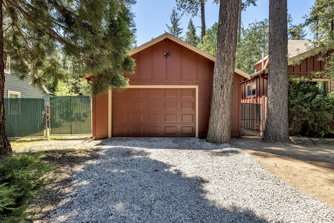
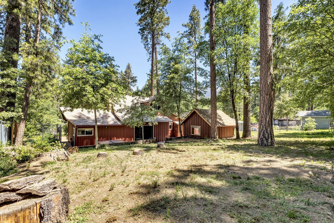
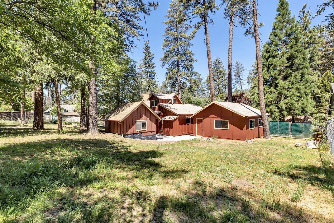
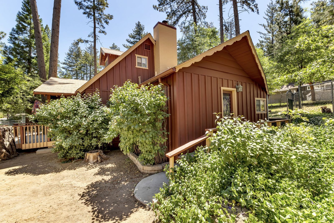
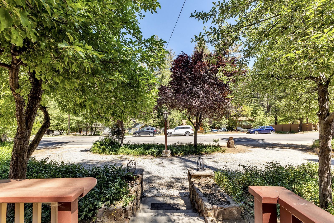
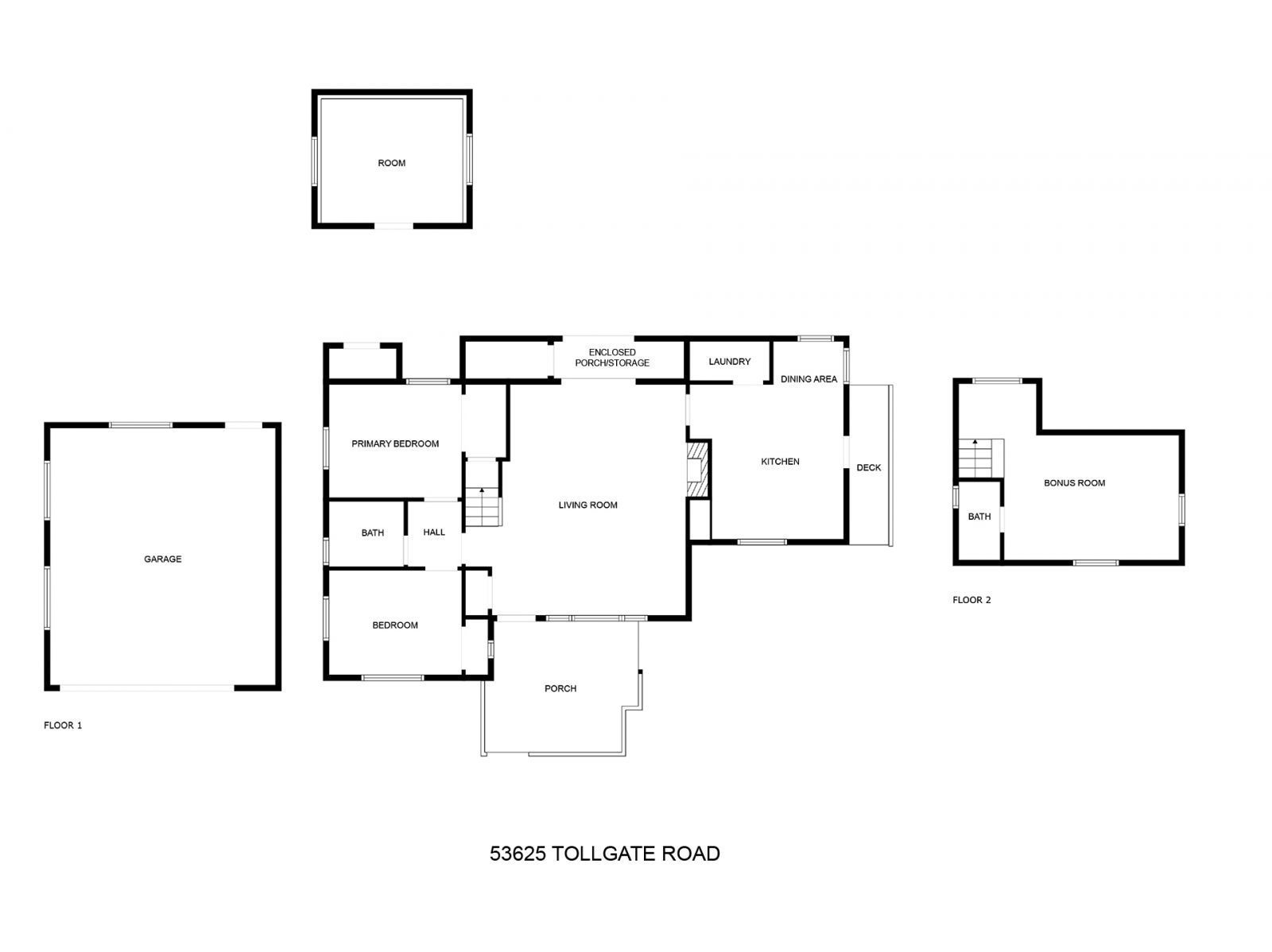
OFF MARKET
MLS #:
2010611
Beds:
3
Baths:
1.5
Sq. Ft.:
1247
Lot Size:
0.28 Acres
Garage:
2 Car 2 Car Detached, RV/Boat Parking
Yr. Built:
1955
Type:
Single Family
Single Family -
Area:
Idyllwild
Address:
53625 Tollgate DR
Idyllwild, CA 92549
Vintage Idyllwild Cabin Close to Town on Level Lot w/ Garage
Just a short distance from town is a charming Idyllwild vintage cabin with tremendous curb appeal. Nestled under the pine trees, this home greets you with an attractive stone walkway pillars and circular driveway. As you open the front door you notice the freshly painted knotty pine walls in the living room and brand new carpet, a rock fireplace with insert to cozy next to in winters. The kitchen has original cabinets with glass doors, a built-in breakfast nook, and brand new laminate flooring. 2 bedrooms and 3/4 bathroom in the main level and an extra large loft with a 1/2 bathroom upstairs. The sliding glass doors gives access to the spacious backyard with a hot tub and a large multi-purpose detached room to use it for whatever you please, i.e. game room, storage, extra sleeping quarters. The large 2-car garage with workshop makes it perfect for those home projects. This home sits on .28 acres, usable and mainly flat and partially fenced for your furry friends. On a county-maintained street for easy access and on sewer (no septic tanks to worry about). Come see and make this home your own mountain getaway.
Interior Features:
Breakfast Nook
Fireplace- Rock
Flooring- Carpet
Flooring- Laminate
Furnished- No
Loft Area
Out Buildings
RV/Boat Parking
Survey: Not Marked
Exterior Features:
Close Proximity to Town
Construction: Siding-Wood
Fenced- Partial
Near Trailhead
Patio/Deck
Roof: Composition
Snowplow Friendly
Appliances:
Dryer
Freezer
Oven- Propane
Range- Propane
Refrigerator
W/D Hookups
Washer
Utilities:
Internet: Cable/DSL
Power: Utility Co.
Propane Tank: Leased
Sewer: Yes
Water Meter: Yes
Work Shop
Listing offered by:
Rosie Nowell Schutte - License# 02038971 with Village Properties - 7204001231.
Map of Location:
Data Source:
Listing data provided courtesy of: Idyllwild Association of Realtors (Data last refreshed: 01/14/25 10:30pm)
- 222
Notice & Disclaimer: Information is provided exclusively for personal, non-commercial use, and may not be used for any purpose other than to identify prospective properties consumers may be interested in renting or purchasing. All information (including measurements) is provided as a courtesy estimate only and is not guaranteed to be accurate. Information should not be relied upon without independent verification.
Notice & Disclaimer: Information is provided exclusively for personal, non-commercial use, and may not be used for any purpose other than to identify prospective properties consumers may be interested in renting or purchasing. All information (including measurements) is provided as a courtesy estimate only and is not guaranteed to be accurate. Information should not be relied upon without independent verification.
Contact Listing Agent

Rosie Nowell Schutte - Broker - Owner
Village Properties
Mobile: (720) 400-1231
Office: (951) 659-2114
#02038971
Mortgage Calculator
%
%
Down Payment: $
Mo. Payment: $
Calculations are estimated and do not include taxes and insurance. Contact your agent or mortgage lender for additional loan programs and options.
Send To Friend
