
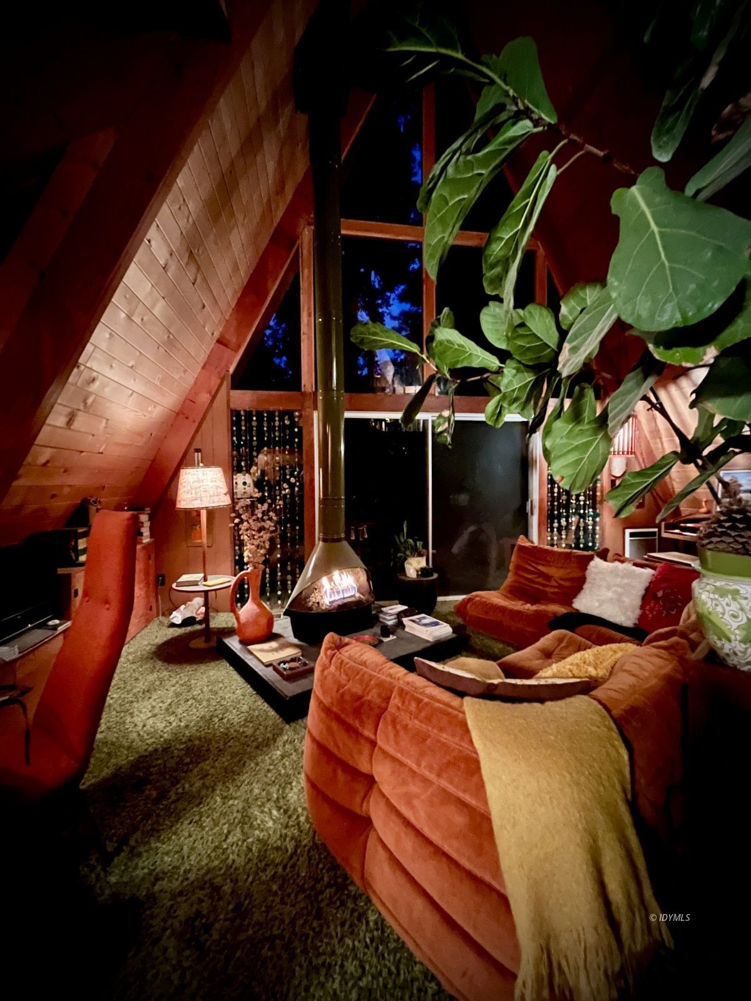




















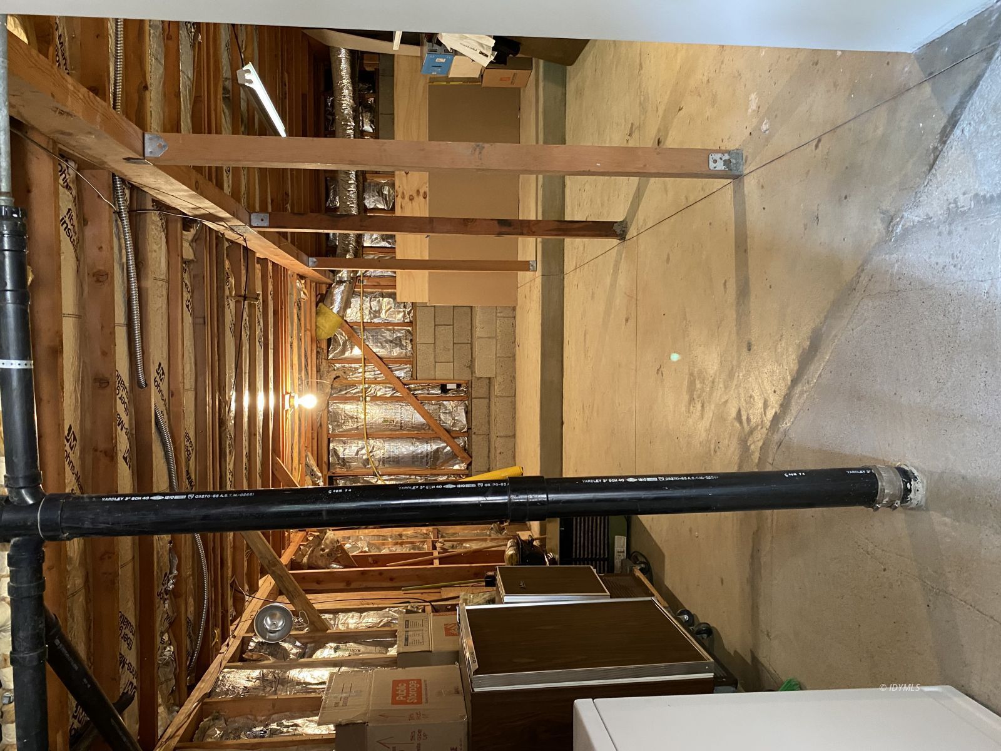
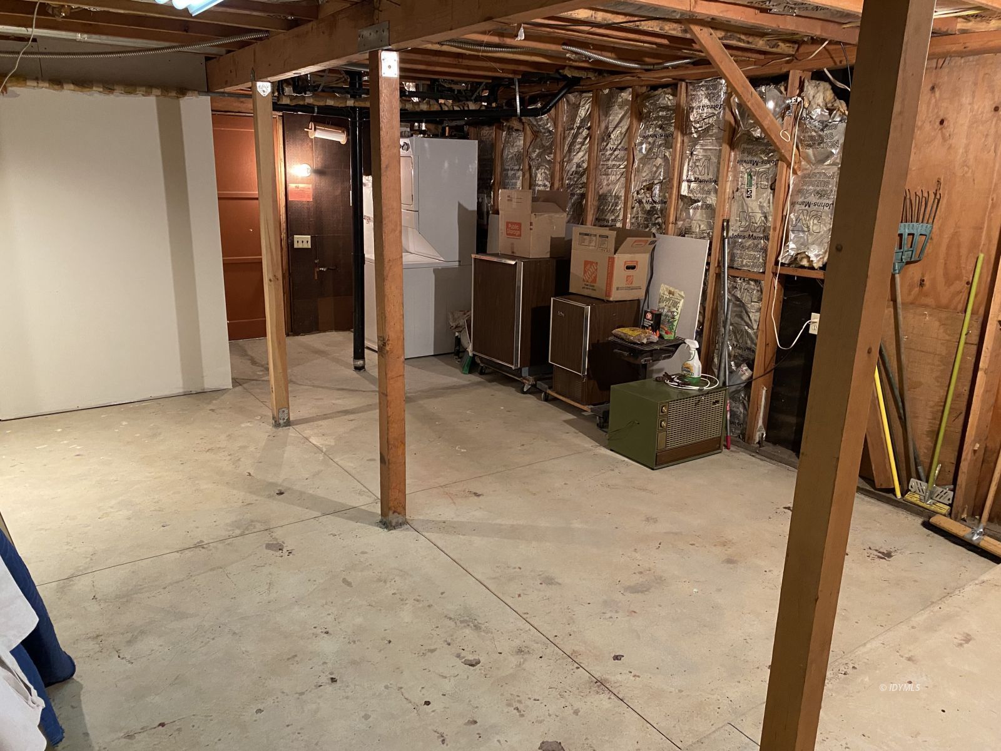





















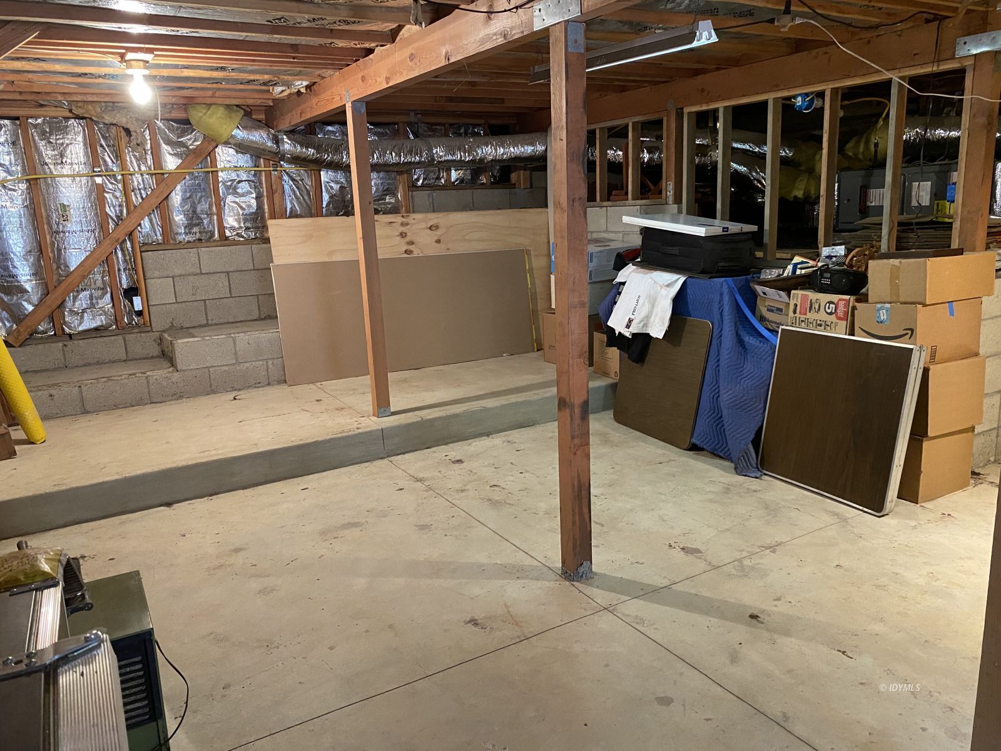
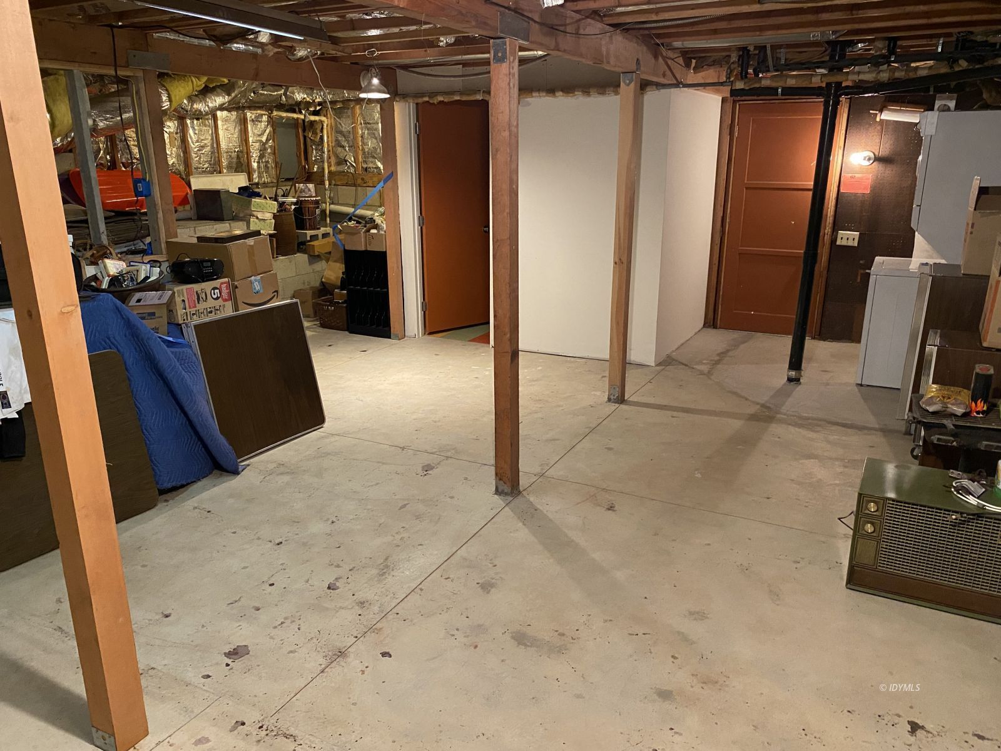
$475,000
MLS #:
2010814
Beds:
2
Baths:
2
Sq. Ft.:
930
Lot Size:
0.26 Acres
Yr. Built:
1974
Type:
Single Family
Single Family -
Area:
Idyllwild
Subdivision:
Pine Cove
Address:
52580 Sylvan Way
Idyllwild-Pine Cove, CA 92549
Back on the market. Buyer could not perform.
Escape to your Midcentury Modern mountain chalet, a geometric wonder just minutes from the peaceful village of Idyllwild. This 1974, modified Vintage A-frame is set amongst huge granite boulders and mature trees. As you step inside, you'll find Cathedral like 22 ft high, west facing, floor to ceiling windows that provide an abundance of natural light and a feeling of connection to the surrounding landscape. The bumped out walls in the living area give an extended sense of space not typically found in A-frames of this era. Charming details of the period remain in place. From the thoughtfully designed front and back decks, you'll enjoy a comfortable .26 acres, which looks out onto a fern covered ravine, fed by a seasonal creek. The main level offers one cozy bedroom and a full bathroom. The second level is an open loft/sleeping area that lends itself to a sense of grandeur and altitude. The home includes a 575 sq ft basement with concrete floors and a finished bathroom that would be perfect for a workshop/studio or granny flat. Circular driveway accommodates up to 5 cars. Do not miss out on this rare super-preserved gem! Call today
Interior Features:
Breakfast Nook
Cooktop- Electric
Fireplace- Other
Flooring- Carpet
Flooring- Tile
Furnished- Negotiable
Heating: Electric Wall
Heating: Fireplace
Heating: Propane FAU
Loft Area
Vaulted Ceilings
Exterior Features:
Borders Creek
Construction: Siding-Wood
Patio/Deck
Roof: Composition
Snowplow Friendly
Stream
Views
Appliances:
Dryer
Freezer
Garbage Disposal
Oven- Dbl Electric
Oven- Electric
Refrigerator
W/D Hookups
Washer
Utilities:
Internet: Cable/DSL
Power: Utility Co.
Propane Tank: Leased
Propane: Available
Septic: Yes
TV-Cable: Available
Water Meter: Yes
Work Shop
Listing offered by:
Gavin Toler - License# 02069570 with Village Properties - 7204001231.
Map of Location:
Data Source:
Listing data provided courtesy of: Idyllwild Association of Realtors (Data last refreshed: 04/21/25 1:45am)
- 138
Notice & Disclaimer: Information is provided exclusively for personal, non-commercial use, and may not be used for any purpose other than to identify prospective properties consumers may be interested in renting or purchasing. All information (including measurements) is provided as a courtesy estimate only and is not guaranteed to be accurate. Information should not be relied upon without independent verification.
Notice & Disclaimer: Information is provided exclusively for personal, non-commercial use, and may not be used for any purpose other than to identify prospective properties consumers may be interested in renting or purchasing. All information (including measurements) is provided as a courtesy estimate only and is not guaranteed to be accurate. Information should not be relied upon without independent verification.
Contact Listing Agent
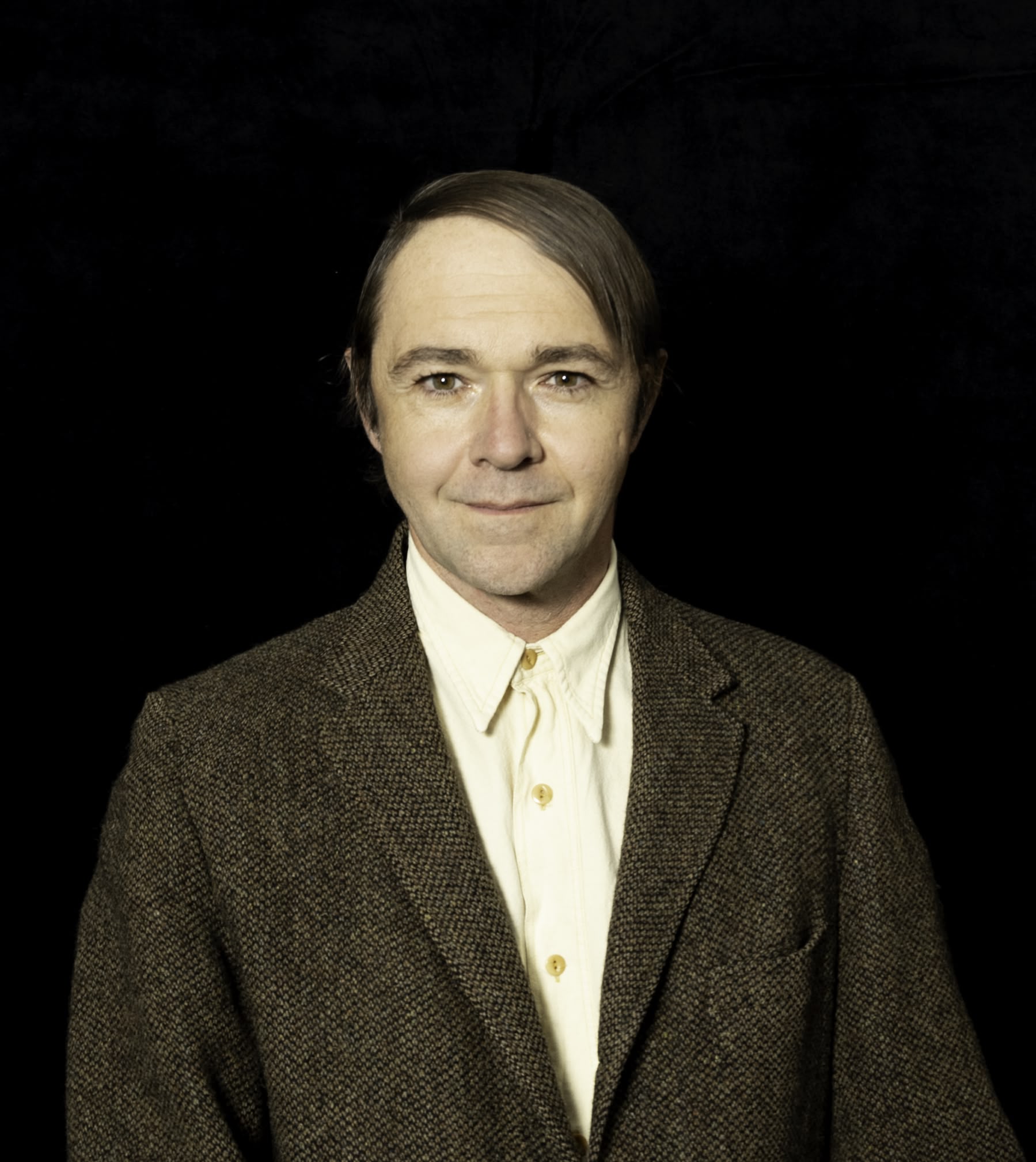
Gavin Toler - Realtor Associate
Village Properties
Mobile: (213) 924-2744
Office: (951) 659-2114
#010659570
Mortgage Calculator
%
%
Down Payment: $
Mo. Payment: $
Calculations are estimated and do not include taxes and insurance. Contact your agent or mortgage lender for additional loan programs and options.
Send To Friend
